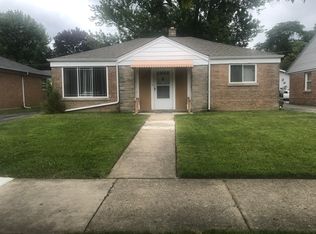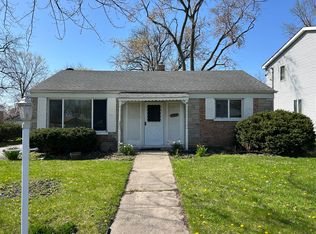Closed
$254,000
2109 Magnolia Rd, Homewood, IL 60430
3beds
1,563sqft
Single Family Residence
Built in 1953
0.25 Acres Lot
$257,000 Zestimate®
$163/sqft
$2,973 Estimated rent
Home value
$257,000
$231,000 - $285,000
$2,973/mo
Zestimate® history
Loading...
Owner options
Explore your selling options
What's special
This inviting home offers the perfect blend of comfort, style, and convenience. The heart of the home is the expansive kitchen, complete with a high-end Viking stove, overhead vent, and generous counter space-ideal for home chefs and entertainers alike. The open layout flows seamlessly into the dining area, making hosting a breeze. Beautiful hardwood floors run throughout, adding warmth and charm to every room. Step outside to enjoy the fully fenced backyard and cozy porch-perfect for relaxing, gardening, or letting pets play freely. Located just minutes from popular shopping, dining, and entertainment, this home combines privacy with unbeatable access to everything you need. Don't miss out on this exceptional opportunity!
Zillow last checked: 8 hours ago
Listing updated: November 07, 2025 at 12:01am
Listing courtesy of:
Michael Scanlon (773)630-9205,
eXp Realty,
Eddie Cubit 815-701-7451,
eXp Realty
Bought with:
Tara Kovach
RE/MAX Action
Source: MRED as distributed by MLS GRID,MLS#: 12375926
Facts & features
Interior
Bedrooms & bathrooms
- Bedrooms: 3
- Bathrooms: 3
- Full bathrooms: 2
- 1/2 bathrooms: 1
Primary bedroom
- Features: Flooring (Hardwood), Window Treatments (Curtains/Drapes), Bathroom (Full)
- Level: Main
- Area: 156 Square Feet
- Dimensions: 12X13
Bedroom 2
- Features: Flooring (Hardwood), Window Treatments (Curtains/Drapes)
- Level: Main
- Area: 156 Square Feet
- Dimensions: 12X13
Bedroom 3
- Level: Main
- Area: 121 Square Feet
- Dimensions: 11X11
Den
- Features: Flooring (Hardwood), Window Treatments (Curtains/Drapes)
- Level: Main
- Area: 312 Square Feet
- Dimensions: 24X13
Dining room
- Features: Flooring (Hardwood)
- Level: Main
- Dimensions: COMBO
Family room
- Features: Flooring (Carpet), Window Treatments (Blinds)
- Level: Main
- Area: 228 Square Feet
- Dimensions: 19X12
Kitchen
- Features: Kitchen (Eating Area-Table Space), Flooring (Hardwood), Window Treatments (Curtains/Drapes)
- Level: Main
- Area: 250 Square Feet
- Dimensions: 25X10
Living room
- Features: Flooring (Hardwood)
- Level: Main
- Area: 312 Square Feet
- Dimensions: 24X13
Heating
- Natural Gas
Cooling
- Central Air
Appliances
- Included: Range, Dishwasher, Refrigerator
Features
- Basement: Partially Finished,Full
Interior area
- Total structure area: 1,563
- Total interior livable area: 1,563 sqft
Property
Parking
- Total spaces: 2
- Parking features: Asphalt, No Garage, Garage Owned, Attached, Owned, Garage
- Attached garage spaces: 1
Accessibility
- Accessibility features: No Disability Access
Features
- Stories: 1
- Fencing: Fenced
Lot
- Size: 0.25 Acres
- Dimensions: 49X164X58X170
Details
- Parcel number: 29311100040000
- Special conditions: None
Construction
Type & style
- Home type: SingleFamily
- Architectural style: Bungalow
- Property subtype: Single Family Residence
Materials
- Brick
- Foundation: Concrete Perimeter
- Roof: Asphalt
Condition
- New construction: No
- Year built: 1953
Utilities & green energy
- Sewer: Public Sewer
- Water: Lake Michigan
Community & neighborhood
Community
- Community features: Park, Sidewalks
Location
- Region: Homewood
HOA & financial
HOA
- Services included: None
Other
Other facts
- Listing terms: FHA
- Ownership: Fee Simple
Price history
| Date | Event | Price |
|---|---|---|
| 11/5/2025 | Sold | $254,000+0.8%$163/sqft |
Source: | ||
| 9/12/2025 | Contingent | $252,000$161/sqft |
Source: | ||
| 9/4/2025 | Price change | $252,000-1.9%$161/sqft |
Source: | ||
| 8/22/2025 | Price change | $257,000-1.9%$164/sqft |
Source: | ||
| 8/7/2025 | Price change | $262,000-1.1%$168/sqft |
Source: | ||
Public tax history
| Year | Property taxes | Tax assessment |
|---|---|---|
| 2023 | $7,352 0% | $17,156 +25.2% |
| 2022 | $7,352 +7.2% | $13,705 |
| 2021 | $6,856 +3.3% | $13,705 |
Find assessor info on the county website
Neighborhood: 60430
Nearby schools
GreatSchools rating
- NAWillow SchoolGrades: PK-2Distance: 1.2 mi
- 7/10James Hart SchoolGrades: 6-8Distance: 1.5 mi
- 7/10Homewood-Flossmoor High SchoolGrades: 9-12Distance: 2 mi
Schools provided by the listing agent
- District: 153
Source: MRED as distributed by MLS GRID. This data may not be complete. We recommend contacting the local school district to confirm school assignments for this home.

Get pre-qualified for a loan
At Zillow Home Loans, we can pre-qualify you in as little as 5 minutes with no impact to your credit score.An equal housing lender. NMLS #10287.

