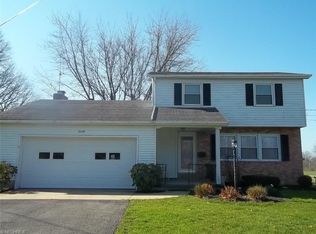Sold for $240,000
$240,000
2109 Merle Rd, Salem, OH 44460
3beds
2,000sqft
Single Family Residence
Built in 1969
0.36 Acres Lot
$248,500 Zestimate®
$120/sqft
$1,559 Estimated rent
Home value
$248,500
$162,000 - $383,000
$1,559/mo
Zestimate® history
Loading...
Owner options
Explore your selling options
What's special
Charming 'Raised Ranch' in a Desirable Neighborhood! Welcome to this beautifully maintained raised ranch offering comfort, style, and space in a sought-after neighborhood. This 3-bedroom, 2-bath home boasts fantastic curb appeal and a warm, inviting atmosphere from the moment you arrive. Step inside to a formal living room featuring a cozy fireplace—perfect for relaxing evenings. The updated kitchen is a chef’s dream, complete with oak cabinets, a convenient breakfast bar, and modern finishes. An impressive addition with cathedral ceilings and a skylight fills the space with natural light, creating the ideal spot for entertaining or enjoying your morning coffee. The lower level boasts a warm and inviting family room with a brick fireplace /woodburner, providing a perfect gathering spot during cooler months. Lots of storage under the addition, 2 car garage & shed. Enjoy peace of mind with newer updates throughout—windows, furnace, central air, skylight, hot water tank, and shed. Don’t miss your chance to own this move-in ready gem—schedule your private showing today!
Zillow last checked: 8 hours ago
Listing updated: September 11, 2025 at 12:56pm
Listing Provided by:
Bobbi Seguin 330-332-1115 bseguin@tprsold.com,
Berkshire Hathaway HomeServices Stouffer Realty
Bought with:
Brian Blevins, 2017003985
Howard Hanna
Source: MLS Now,MLS#: 5113216 Originating MLS: Youngstown Columbiana Association of REALTORS
Originating MLS: Youngstown Columbiana Association of REALTORS
Facts & features
Interior
Bedrooms & bathrooms
- Bedrooms: 3
- Bathrooms: 2
- Full bathrooms: 2
- Main level bathrooms: 1
- Main level bedrooms: 3
Primary bedroom
- Description: Flooring: Carpet
- Level: First
Bedroom
- Description: Flooring: Carpet
- Level: First
Bedroom
- Description: Flooring: Carpet
- Level: First
Bathroom
- Description: Flooring: Tile
- Level: First
Dining room
- Description: Flooring: Carpet
- Level: First
Entry foyer
- Description: Flooring: Slate
- Level: First
Family room
- Description: Flooring: Carpet
- Level: Lower
Kitchen
- Description: Flooring: Wood
- Level: First
Laundry
- Description: Flooring: Luxury Vinyl Tile
- Level: Lower
Living room
- Description: Flooring: Carpet
- Level: First
Sunroom
- Description: Flooring: Carpet
- Level: First
Heating
- Forced Air, Fireplace(s), Gas
Cooling
- Central Air, Ceiling Fan(s)
Appliances
- Included: Dryer, Dishwasher, Disposal, Range, Refrigerator, Washer
- Laundry: Laundry Chute, In Bathroom, Lower Level
Features
- Breakfast Bar, Ceiling Fan(s), Cathedral Ceiling(s), Double Vanity, Entrance Foyer
- Basement: Partially Finished
- Number of fireplaces: 2
- Fireplace features: Gas, Wood Burning
Interior area
- Total structure area: 2,000
- Total interior livable area: 2,000 sqft
- Finished area above ground: 1,480
- Finished area below ground: 520
Property
Parking
- Total spaces: 2
- Parking features: Driveway, Heated Garage
- Garage spaces: 2
Features
- Levels: Two,Multi/Split
- Stories: 2
- Patio & porch: Patio
- Fencing: Partial,Privacy
Lot
- Size: 0.36 Acres
Details
- Additional structures: Shed(s)
- Parcel number: 5105866000
Construction
Type & style
- Home type: SingleFamily
- Architectural style: Bi-Level
- Property subtype: Single Family Residence
Materials
- Brick, Cedar, Vinyl Siding
- Roof: Shingle
Condition
- Year built: 1969
Utilities & green energy
- Sewer: Public Sewer
- Water: Public
Community & neighborhood
Security
- Security features: Smoke Detector(s)
Location
- Region: Salem
Price history
| Date | Event | Price |
|---|---|---|
| 9/10/2025 | Sold | $240,000-5.9%$120/sqft |
Source: | ||
| 9/9/2025 | Pending sale | $255,000$128/sqft |
Source: | ||
| 7/28/2025 | Contingent | $255,000$128/sqft |
Source: | ||
| 7/1/2025 | Price change | $255,000-1.5%$128/sqft |
Source: | ||
| 6/2/2025 | Price change | $259,000-1.1%$130/sqft |
Source: | ||
Public tax history
| Year | Property taxes | Tax assessment |
|---|---|---|
| 2024 | $2,476 -0.3% | $63,110 |
| 2023 | $2,483 +8.1% | $63,110 |
| 2022 | $2,297 +12% | $63,110 +19.5% |
Find assessor info on the county website
Neighborhood: 44460
Nearby schools
GreatSchools rating
- 5/10Southeast Elementary SchoolGrades: 5-6Distance: 0.1 mi
- 4/10Salem Junior High SchoolGrades: 7-8Distance: 1.3 mi
- 6/10Salem High SchoolGrades: 9-12Distance: 1.3 mi
Schools provided by the listing agent
- District: Salem CSD - 1508
Source: MLS Now. This data may not be complete. We recommend contacting the local school district to confirm school assignments for this home.
Get pre-qualified for a loan
At Zillow Home Loans, we can pre-qualify you in as little as 5 minutes with no impact to your credit score.An equal housing lender. NMLS #10287.
Sell with ease on Zillow
Get a Zillow Showcase℠ listing at no additional cost and you could sell for —faster.
$248,500
2% more+$4,970
With Zillow Showcase(estimated)$253,470
