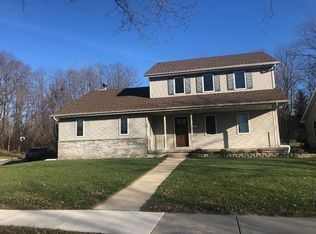Closed
$493,500
2109 Mica Road, Madison, WI 53719
3beds
2,144sqft
Single Family Residence
Built in 2002
7,405.2 Square Feet Lot
$504,700 Zestimate®
$230/sqft
$2,480 Estimated rent
Home value
$504,700
$474,000 - $540,000
$2,480/mo
Zestimate® history
Loading...
Owner options
Explore your selling options
What's special
Gorgeous 2144 Sqft, 3 bdrm, 2 full/2 half bath, 2 story in convenient West Madison location. Great rm w/wood laminate floors & gas fireplace. All NEW Renewal by Anderson windows including new transom window in dinette. New skytube. Kitchen with granite counters & breakfast bar, tile back splash & pantry. Awesome 3 season porch overlooks new deck & new fenced yard (2023). Upper level features laundry w/new washer & dryer, primary bdrm w/full bath & walk-in closet & 2 add'l bdrms. Finished lower level family rm w/stained concrete floors, wet bar & mini fridge plus bonus rm perfect for den/office or exercise area. Water softener & heater new in 2021. 2 car garage with freezer & attic storage. Don't let this Gem pass you by!
Zillow last checked: 8 hours ago
Listing updated: June 17, 2025 at 09:22am
Listed by:
Randal Tews Pref:608-444-1817,
Restaino & Associates
Bought with:
Ryan Dahl
Source: WIREX MLS,MLS#: 1999695 Originating MLS: South Central Wisconsin MLS
Originating MLS: South Central Wisconsin MLS
Facts & features
Interior
Bedrooms & bathrooms
- Bedrooms: 3
- Bathrooms: 3
- Full bathrooms: 2
- 1/2 bathrooms: 2
Primary bedroom
- Level: Upper
- Area: 192
- Dimensions: 12 x 16
Bedroom 2
- Level: Upper
- Area: 110
- Dimensions: 10 x 11
Bedroom 3
- Level: Upper
- Area: 121
- Dimensions: 11 x 11
Bathroom
- Features: At least 1 Tub, Master Bedroom Bath: Full, Master Bedroom Bath, Master Bedroom Bath: Tub/Shower Combo
Family room
- Level: Lower
- Area: 360
- Dimensions: 15 x 24
Kitchen
- Level: Main
- Area: 182
- Dimensions: 13 x 14
Living room
- Level: Main
- Area: 210
- Dimensions: 14 x 15
Office
- Level: Lower
- Area: 140
- Dimensions: 10 x 14
Heating
- Natural Gas, Forced Air
Cooling
- Central Air
Appliances
- Included: Range/Oven, Refrigerator, Dishwasher, Disposal, Washer, Dryer, Water Softener
Features
- Walk-In Closet(s), Wet Bar, High Speed Internet, Breakfast Bar, Pantry
- Flooring: Wood or Sim.Wood Floors
- Windows: Skylight(s)
- Basement: Full,Finished,Sump Pump,Concrete
Interior area
- Total structure area: 2,144
- Total interior livable area: 2,144 sqft
- Finished area above ground: 1,624
- Finished area below ground: 520
Property
Parking
- Total spaces: 2
- Parking features: 2 Car, Attached
- Attached garage spaces: 2
Features
- Levels: Two
- Stories: 2
- Patio & porch: Deck
- Fencing: Fenced Yard
Lot
- Size: 7,405 sqft
- Dimensions: 62 x 120.01
Details
- Parcel number: 060803108063
- Zoning: RES
- Special conditions: Arms Length
Construction
Type & style
- Home type: SingleFamily
- Architectural style: Contemporary,Colonial
- Property subtype: Single Family Residence
Materials
- Vinyl Siding, Brick
Condition
- 21+ Years
- New construction: No
- Year built: 2002
Utilities & green energy
- Sewer: Public Sewer
- Water: Public
- Utilities for property: Cable Available
Community & neighborhood
Location
- Region: Madison
- Subdivision: Stone Crest Estates
- Municipality: Madison
Price history
| Date | Event | Price |
|---|---|---|
| 6/16/2025 | Sold | $493,500+3.9%$230/sqft |
Source: | ||
| 5/20/2025 | Contingent | $475,000$222/sqft |
Source: | ||
| 5/14/2025 | Listed for sale | $475,000+28.4%$222/sqft |
Source: | ||
| 10/6/2020 | Sold | $370,000+8.9%$173/sqft |
Source: Public Record Report a problem | ||
| 8/24/2020 | Pending sale | $339,900$159/sqft |
Source: Lauer Realty Group, Inc. #1890930 Report a problem | ||
Public tax history
| Year | Property taxes | Tax assessment |
|---|---|---|
| 2024 | $9,594 +2.3% | $490,100 +5.3% |
| 2023 | $9,375 | $465,300 +13.5% |
| 2022 | -- | $409,800 +10.8% |
Find assessor info on the county website
Neighborhood: 53719
Nearby schools
GreatSchools rating
- 7/10Olson Elementary SchoolGrades: PK-5Distance: 1.3 mi
- 4/10Toki Middle SchoolGrades: 6-8Distance: 2.7 mi
- 8/10Memorial High SchoolGrades: 9-12Distance: 2.7 mi
Schools provided by the listing agent
- Elementary: Olson
- Middle: Toki
- High: Memorial
- District: Madison
Source: WIREX MLS. This data may not be complete. We recommend contacting the local school district to confirm school assignments for this home.
Get pre-qualified for a loan
At Zillow Home Loans, we can pre-qualify you in as little as 5 minutes with no impact to your credit score.An equal housing lender. NMLS #10287.
Sell with ease on Zillow
Get a Zillow Showcase℠ listing at no additional cost and you could sell for —faster.
$504,700
2% more+$10,094
With Zillow Showcase(estimated)$514,794
