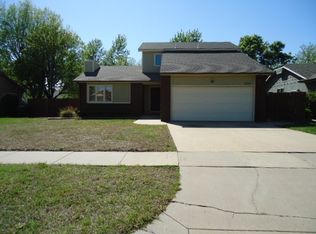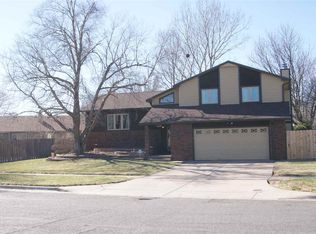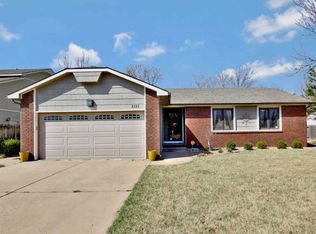Just finished remodeling this beautiful 4 BDRM, 3 bath single family home. Every room has fresh paint inside and out! Home belongs in the sought after Maize school district and the bus stops just across the street ?. Kitchen is remodeled with porcelain tile on both the floor and backsplash which has glass tile accents! A breakfast bar, and pantry are incorporated in the updated kitchen. Laundry room is off the kitchen and has its own room with door. The entry way, living room, dining room, hallway, and master bedroom all have brand new 3/4 inch Brazilian chestnut wood floors! Simply gorgeous! Master bedroom has a walk in closet and master bath. The bath has new countertops, with double sinks, complimenting backsplash, and new tile flooring. Main bath also has new granite countertop, and tile flooring Two other bedrooms are located upstairs with brand new carpet, new paint, and double closets. Wood burning fireplace is located in the living room that has vaulted ceilings, and a large window overlooking the landscaped back yard. This home features a full basement that has new carpet in the large den, and the 4th bedroom. Den has a complete wall of bookcases, and a wet bar with refrigerator. The nice sized bedroom downstairs has a master bath, view out window, and walk in closet. The basement also features an oversized game room, and a craft room! Outside features are......location, location,location; along with new siding, covered front porch, two car garage with remote,freshly painted, sprinkler system with well, new flower beds, and a wooden deck off the dining room in the backyard. Back yard has lots of mature landscaping and plenty of shade. If you are looking to make Wichita home, please check out our beautiful home with all the features that you are looking for. Maize schools, with pickup and drop off within eyesight, and a park just two blocks away with sidewalks leading the way. Please call show contact info for an appointment! Credit and background checks. One year lease, credit and back ground checks, no smoking, single family home
This property is off market, which means it's not currently listed for sale or rent on Zillow. This may be different from what's available on other websites or public sources.


