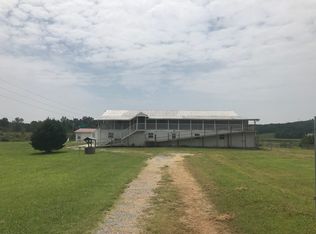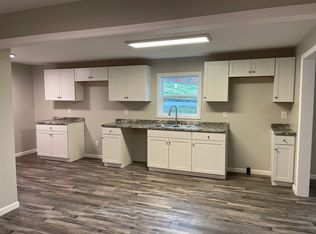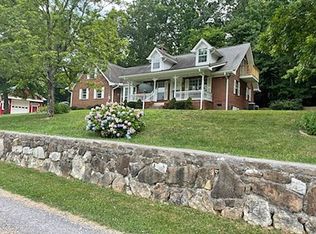Welcome to this remarkable fully remodeled home for sale. This property is conveniently located just minutes from the heart of Cleveland and close to Interstate 75, providing easy access to urban amenities, dining, shopping, and entertainment options. With thoughtfully executed extensions, this house has been transformed into a spacious haven, boasting approximately 3300 square feet of living space. From the moment you step inside, you'll be captivated by the attention to detail and high-quality finishes throughout. Inside the house, you'll find a range of upgrades that elevate both functionality and aesthetics. The kitchen has been upgraded with beautiful granite countertops, enhancing its appeal and durability. This modernized kitchen becomes a centerpiece for culinary delights and social gatherings. The master bedroom's en suite has been completely renovated, offering a luxurious retreat within your own home. It showcases a walk-in tile shower with body jets, providing a spa-like experience, and a freestanding tub for indulgent relaxation. It's a private oasis where you can unwind and rejuvenate. The living room features a beautiful mantel that adds character and charm to the space, creating a focal point that invites you to relax and unwind. It's the perfect spot to showcase your personal style and create cherished memories with loved ones. The basement has been fully finished, adding three additional rooms and a bathroom, as well as a comfortable living area. This versatile space offers endless possibilities, whether you require extra bedrooms, a home office, or a recreational retreat. It provides the flexibility to suit your unique lifestyle. Practicality meets style in the spacious laundry room, which offers ample space and provides additional room for storage, ensuring a clutter-free living environment. More...Outside, the house continues to impress. A covered front porch welcomes you with its timeless appeal, while the back deck offers an inviting space for entertaining guests or enjoying outdoor activities. The fenced-in backyard ensures privacy and security for children and pets to play freely. Additionally, the house is equipped with French drains around the property, effectively managing water drainage. The presence of underground cables ensures a neat and organized landscape. For those in need of extra storage, an additional outhouse is available in the backyard, providing ample space for tools, equipment, or seasonal items. In summary, this fully remodeled home offers a harmonious blend of modern upgrades and thoughtful design. From the expanded living space to the upgraded kitchen with granite countertops, renovated master en suite, spacious basement with laundry and storage, beautiful living room mantel, and additional storage in the backyard outhouse, every aspect of this house has been meticulously crafted to meet your desires. Don't miss this exceptional opportunity to own a truly exceptional home that combines comfort, style, and convenience.
This property is off market, which means it's not currently listed for sale or rent on Zillow. This may be different from what's available on other websites or public sources.



