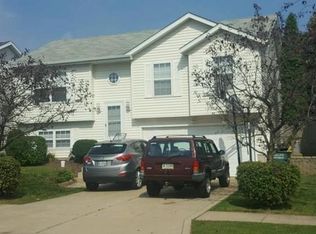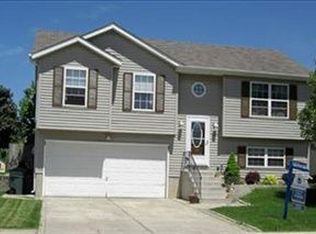Closed
$303,000
2109 Powderly Rd, Valparaiso, IN 46383
3beds
1,923sqft
Single Family Residence
Built in 1998
6,446.88 Square Feet Lot
$310,900 Zestimate®
$158/sqft
$2,177 Estimated rent
Home value
$310,900
$274,000 - $351,000
$2,177/mo
Zestimate® history
Loading...
Owner options
Explore your selling options
What's special
Welcome to 2109 Powderly Road, a beautifully maintained 3-bedroom, 2-bathroom home perfectly located just moments from vibrant downtown Valparaiso. With easy access to dining, shopping, and major roadways, your leisure and commute will be equally enjoyable. Step inside to enjoy an open-concept layout filled with natural light, creating a warm and welcoming atmosphere. All three bedrooms are conveniently situated on the upper level, offering comfort. The lower level features a versatile recreation space--perfect for a second living area, home office, playroom, or whatever suits your lifestyle--plus a generous laundry/utility room. Outside, the large fenced-in backyard provides the perfect setting for outdoor entertaining, gardening, or relaxing in your own private retreat. A two-car garage completes the package, offering additional storage and convenience. Don't miss the opportunity to make this home yours!
Zillow last checked: 8 hours ago
Listing updated: June 30, 2025 at 03:33pm
Listed by:
LaShea Holmes,
Better Homes and Gardens Real 219-999-8990
Bought with:
Steve Likas, RB14051105
Century 21 Circle
Source: NIRA,MLS#: 820389
Facts & features
Interior
Bedrooms & bathrooms
- Bedrooms: 3
- Bathrooms: 2
- Full bathrooms: 2
Primary bedroom
- Area: 216
- Dimensions: 18.0 x 12.0
Bedroom 2
- Area: 108
- Dimensions: 12.0 x 9.0
Bedroom 3
- Area: 108
- Dimensions: 12.0 x 9.0
Bonus room
- Area: 320
- Dimensions: 20.0 x 16.0
Dining room
- Area: 0
- Dimensions: 0.0 x 0.0
Kitchen
- Area: 144
- Dimensions: 12.0 x 12.0
Laundry
- Area: 88
- Dimensions: 11.0 x 8.0
Living room
- Area: 195
- Dimensions: 15.0 x 13.0
Heating
- Forced Air, Natural Gas
Appliances
- Included: Dishwasher, Refrigerator, Disposal
- Laundry: Gas Dryer Hookup, Washer Hookup, Lower Level, Laundry Room
Features
- Ceiling Fan(s), Open Floorplan, Pantry, Eat-in Kitchen
- Has basement: No
- Has fireplace: No
Interior area
- Total structure area: 1,923
- Total interior livable area: 1,923 sqft
- Finished area above ground: 1,483
Property
Parking
- Total spaces: 2
- Parking features: Attached, Garage Door Opener
- Attached garage spaces: 2
Features
- Levels: Bi-Level
- Patio & porch: Deck, Porch
- Exterior features: Other
- Has view: Yes
- View description: Neighborhood
Lot
- Size: 6,446 sqft
- Features: Back Yard, Front Yard, Landscaped
Details
- Parcel number: 641019202013000004
- Special conditions: None
Construction
Type & style
- Home type: SingleFamily
- Property subtype: Single Family Residence
Condition
- New construction: No
- Year built: 1998
Utilities & green energy
- Sewer: Public Sewer
- Water: Public
Community & neighborhood
Security
- Security features: Smoke Detector(s)
Location
- Region: Valparaiso
- Subdivision: Lexington Green
HOA & financial
HOA
- Has HOA: Yes
- HOA fee: $100 annually
- Amenities included: None
- Association name: Lexington Green
Other
Other facts
- Listing agreement: Exclusive Right To Sell
- Listing terms: Cash,FHA,Conventional
Price history
| Date | Event | Price |
|---|---|---|
| 6/30/2025 | Sold | $303,000-1.6%$158/sqft |
Source: | ||
| 6/26/2025 | Pending sale | $307,900$160/sqft |
Source: | ||
| 5/29/2025 | Contingent | $307,900$160/sqft |
Source: | ||
| 5/22/2025 | Price change | $307,900-2.3%$160/sqft |
Source: | ||
| 5/9/2025 | Listed for sale | $315,000+73.1%$164/sqft |
Source: | ||
Public tax history
| Year | Property taxes | Tax assessment |
|---|---|---|
| 2024 | $2,509 +1.7% | $230,000 +3.2% |
| 2023 | $2,466 +5.7% | $222,800 +8.4% |
| 2022 | $2,334 +5.8% | $205,600 +10.7% |
Find assessor info on the county website
Neighborhood: 46383
Nearby schools
GreatSchools rating
- 7/10Parkview Elementary SchoolGrades: K-5Distance: 0.5 mi
- 8/10Thomas Jefferson Middle SchoolGrades: 6-8Distance: 0.8 mi
- 10/10Valparaiso High SchoolGrades: 9-12Distance: 2.1 mi
Schools provided by the listing agent
- High: Valparaiso High School
Source: NIRA. This data may not be complete. We recommend contacting the local school district to confirm school assignments for this home.

Get pre-qualified for a loan
At Zillow Home Loans, we can pre-qualify you in as little as 5 minutes with no impact to your credit score.An equal housing lender. NMLS #10287.
Sell for more on Zillow
Get a free Zillow Showcase℠ listing and you could sell for .
$310,900
2% more+ $6,218
With Zillow Showcase(estimated)
$317,118
