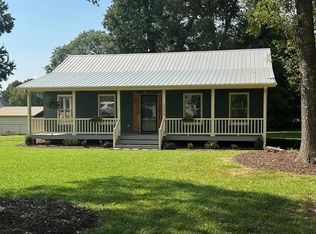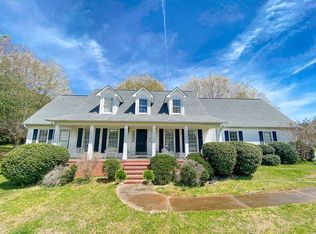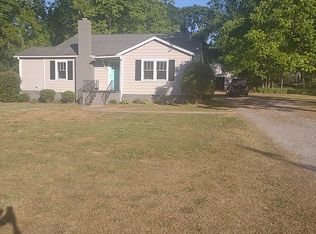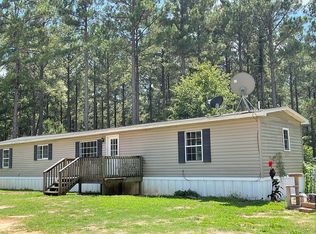Charming home in country setting but 10 minutes from all services including both An Med hospitals. Nestled on 1/3 acres with many upgrades including new roof, remodeled kitchen w/hi end SS appliances & deluxe vinyl floor. Wood floors through out except carpet it both small bedrooms. Master with en suite and walk in closet. Tall interesting ceiling in the living room. Call for appointment to see (864) 314-8132
This property is off market, which means it's not currently listed for sale or rent on Zillow. This may be different from what's available on other websites or public sources.



