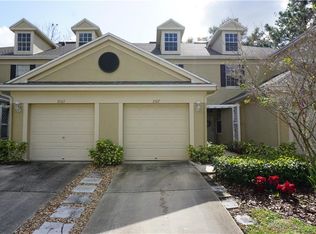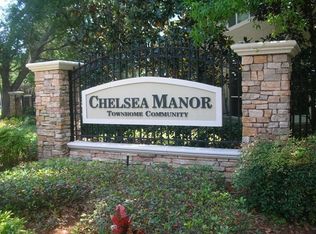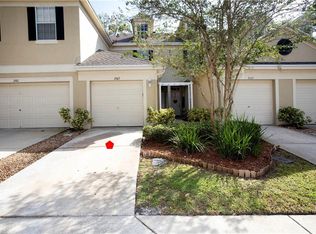Sold for $220,000
$220,000
2109 Rottwell Ct, Brandon, FL 33510
2beds
1,240sqft
Townhouse
Built in 2002
1,200 Square Feet Lot
$-- Zestimate®
$177/sqft
$1,793 Estimated rent
Home value
Not available
Estimated sales range
Not available
$1,793/mo
Zestimate® history
Loading...
Owner options
Explore your selling options
What's special
Welcome to 2109 Rottwell Ct – a beautifully maintained home on a quiet cul-de-sac in the heart of Brandon! This charming residence features a spacious layout including expanded living area, abundant natural light, and plenty of closet space - including under stairs! Updated kitchen overlooking living area is perfect for relaxing or entertaining. Whether you’re a first-time buyer or looking to downsize without compromise, this home offers the perfect blend of comfort, location, and value. Close proximity to the community pool, plenty of shopping and dining, plus you're minutes from the Crosstown Expressway, I-75, and I-4, offering quick access to MacDill AFB, Tampa and Orlando attractions, Gulf Coast beaches, and major entertainment venues. Don’t miss your opportunity to make this gem yours!
Zillow last checked: 8 hours ago
Listing updated: October 31, 2025 at 10:42am
Listing Provided by:
Tina Danielson 813-230-9245,
REALTY ONE GROUP ADVANTAGE 813-909-0909
Bought with:
Danielle Mazza, 3249410
FUTURE HOME REALTY INC
Source: Stellar MLS,MLS#: TB8411425 Originating MLS: Suncoast Tampa
Originating MLS: Suncoast Tampa

Facts & features
Interior
Bedrooms & bathrooms
- Bedrooms: 2
- Bathrooms: 3
- Full bathrooms: 2
- 1/2 bathrooms: 1
Primary bedroom
- Features: Walk-In Closet(s)
- Level: Second
Bedroom 1
- Features: Built-in Closet
- Level: Second
Primary bathroom
- Level: Second
Bathroom 1
- Level: First
Bathroom 2
- Level: Second
Kitchen
- Level: First
Living room
- Level: First
Heating
- Electric
Cooling
- Central Air
Appliances
- Included: Dishwasher, Dryer, Microwave, Range, Refrigerator, Washer
- Laundry: Laundry Closet
Features
- Ceiling Fan(s), Eating Space In Kitchen, Living Room/Dining Room Combo, PrimaryBedroom Upstairs, Thermostat, Walk-In Closet(s)
- Flooring: Tile, Vinyl, Hardwood
- Windows: Window Treatments
- Has fireplace: No
Interior area
- Total structure area: 1,640
- Total interior livable area: 1,240 sqft
Property
Parking
- Total spaces: 1
- Parking features: Garage - Attached
- Attached garage spaces: 1
Features
- Levels: Two
- Stories: 2
- Exterior features: Other
Lot
- Size: 1,200 sqft
Details
- Parcel number: U1729205U600002100005.0
- Zoning: IPD-1
- Special conditions: None
Construction
Type & style
- Home type: Townhouse
- Property subtype: Townhouse
Materials
- Block
- Foundation: Slab
- Roof: Shingle
Condition
- New construction: No
- Year built: 2002
Utilities & green energy
- Sewer: Public Sewer
- Water: Public
- Utilities for property: Cable Available, Electricity Available
Community & neighborhood
Community
- Community features: Buyer Approval Required, Pool
Location
- Region: Brandon
- Subdivision: CHELSEA MANOR
HOA & financial
HOA
- Has HOA: Yes
- HOA fee: $276 monthly
- Services included: Maintenance Grounds, None, Pool Maintenance
- Association name: Wise PM
- Association phone: 813-968-5665
Other fees
- Pet fee: $0 monthly
Other financial information
- Total actual rent: 0
Other
Other facts
- Ownership: Fee Simple
- Road surface type: Paved
Price history
| Date | Event | Price |
|---|---|---|
| 10/31/2025 | Sold | $220,000$177/sqft |
Source: | ||
| 8/2/2025 | Pending sale | $220,000$177/sqft |
Source: | ||
| 7/28/2025 | Listed for sale | $220,000$177/sqft |
Source: | ||
Public tax history
| Year | Property taxes | Tax assessment |
|---|---|---|
| 2024 | $1,003 +6.5% | $75,884 +3% |
| 2023 | $942 +1.6% | $73,674 +3% |
| 2022 | $927 +2.9% | $71,528 +11.2% |
Find assessor info on the county website
Neighborhood: 33510
Nearby schools
GreatSchools rating
- 3/10Schmidt Elementary SchoolGrades: PK-5Distance: 0.5 mi
- NAHillsborough Girls AcademyGrades: 4-12Distance: 1.3 mi
- 3/10Brandon High SchoolGrades: 9-12Distance: 2 mi
Schools provided by the listing agent
- Elementary: Schmidt-HB
- Middle: Mann-HB
- High: Brandon-HB
Source: Stellar MLS. This data may not be complete. We recommend contacting the local school district to confirm school assignments for this home.
Get pre-qualified for a loan
At Zillow Home Loans, we can pre-qualify you in as little as 5 minutes with no impact to your credit score.An equal housing lender. NMLS #10287.


