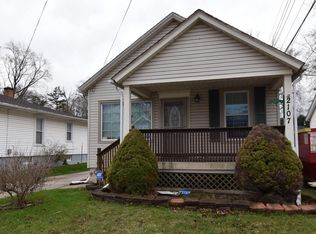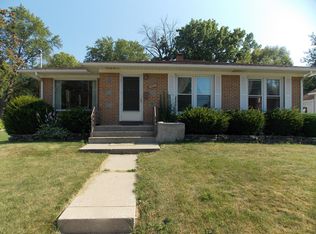Closed
$219,900
2109 Rupert BOULEVARD, Racine, WI 53405
4beds
1,628sqft
Single Family Residence
Built in 1910
5,662.8 Square Feet Lot
$226,300 Zestimate®
$135/sqft
$1,759 Estimated rent
Home value
$226,300
$197,000 - $260,000
$1,759/mo
Zestimate® history
Loading...
Owner options
Explore your selling options
What's special
Back on the market due to no fault of the seller. Prepare to be wowed! This turn key 4 bed, 1.5 bath has been updated from head to toe!. Inside you will find a brand new kitchen with new cabinets, quartz counter-tops, stainless appliances, and tiled backsplash. The two bathrooms showcase all new flooring, vanities, and tiled shower. Brand new carpet in all 4 bedrooms as well new windows throughout! The finished basement would make the perfect man-cave, or kids play space. The backyard is the perfect entertaining spot with oversized deck, and fenced in yard, and 1.5 car garage. Basement has been professionally waterproofed with interior drain tile system and sump pump. Conveniently located on a quiet road near parks, hospitals, and golf courses.
Zillow last checked: 8 hours ago
Listing updated: September 08, 2025 at 03:17am
Listed by:
Nick Sustache,
RealtyPro Professional Real Estate Group
Bought with:
William Reyes Gonzalez
Source: WIREX MLS,MLS#: 1925283 Originating MLS: Metro MLS
Originating MLS: Metro MLS
Facts & features
Interior
Bedrooms & bathrooms
- Bedrooms: 4
- Bathrooms: 2
- Full bathrooms: 1
- 1/2 bathrooms: 1
- Main level bedrooms: 1
Primary bedroom
- Level: Upper
- Area: 209
- Dimensions: 19 x 11
Bedroom 2
- Level: Main
- Area: 120
- Dimensions: 12 x 10
Bedroom 3
- Level: Upper
- Area: 110
- Dimensions: 11 x 10
Bedroom 4
- Level: Lower
- Area: 144
- Dimensions: 18 x 8
Kitchen
- Level: Main
- Area: 143
- Dimensions: 13 x 11
Living room
- Level: Main
- Area: 228
- Dimensions: 19 x 12
Heating
- Natural Gas, Forced Air
Cooling
- Central Air
Appliances
- Included: Dishwasher, Microwave, Oven, Refrigerator
Features
- High Speed Internet, Walk-In Closet(s)
- Basement: Full,Partial,Partially Finished,Sump Pump,Walk-Out Access
Interior area
- Total structure area: 1,628
- Total interior livable area: 1,628 sqft
- Finished area above ground: 1,190
- Finished area below ground: 438
Property
Parking
- Total spaces: 1.5
- Parking features: Garage Door Opener, Detached, 1 Car, 1 Space
- Garage spaces: 1.5
Features
- Levels: One and One Half
- Stories: 1
- Patio & porch: Deck
- Fencing: Fenced Yard
Lot
- Size: 5,662 sqft
- Features: Sidewalks
Details
- Parcel number: 07116001
- Zoning: R3
- Special conditions: Arms Length
Construction
Type & style
- Home type: SingleFamily
- Architectural style: Bungalow
- Property subtype: Single Family Residence
Materials
- Vinyl Siding
Condition
- 21+ Years
- New construction: No
- Year built: 1910
Utilities & green energy
- Sewer: Public Sewer
- Water: Public
- Utilities for property: Cable Available
Community & neighborhood
Location
- Region: Racine
- Municipality: Racine
Price history
| Date | Event | Price |
|---|---|---|
| 9/5/2025 | Sold | $219,900$135/sqft |
Source: | ||
| 8/6/2025 | Contingent | $219,900$135/sqft |
Source: | ||
| 7/31/2025 | Price change | $219,900-2.2%$135/sqft |
Source: | ||
| 7/28/2025 | Price change | $224,900-2.2%$138/sqft |
Source: | ||
| 7/22/2025 | Listed for sale | $229,900$141/sqft |
Source: | ||
Public tax history
| Year | Property taxes | Tax assessment |
|---|---|---|
| 2024 | $3,585 +25.4% | $115,500 +9% |
| 2023 | $2,859 +26.5% | $106,000 +10.4% |
| 2022 | $2,260 -14.7% | $96,000 +10.3% |
Find assessor info on the county website
Neighborhood: 53405
Nearby schools
GreatSchools rating
- 5/10Fratt Elementary SchoolGrades: PK-5Distance: 0.8 mi
- 5/10Walden Iii High SchoolGrades: 6-12Distance: 0.1 mi
- 5/10Park High SchoolGrades: 9-12Distance: 0.7 mi
Schools provided by the listing agent
- District: Racine
Source: WIREX MLS. This data may not be complete. We recommend contacting the local school district to confirm school assignments for this home.
Get pre-qualified for a loan
At Zillow Home Loans, we can pre-qualify you in as little as 5 minutes with no impact to your credit score.An equal housing lender. NMLS #10287.
Sell with ease on Zillow
Get a Zillow Showcase℠ listing at no additional cost and you could sell for —faster.
$226,300
2% more+$4,526
With Zillow Showcase(estimated)$230,826

