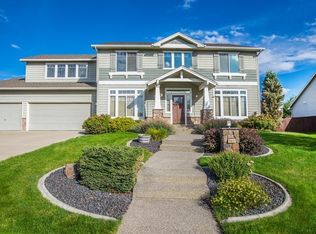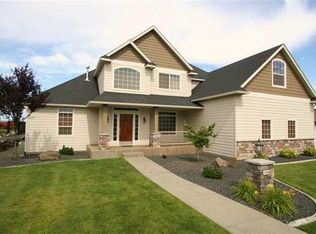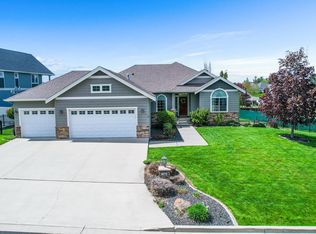Exceptional at every level, this stunning George Paras home captures flawless design & quality throughout nestled in the beautiful neighborhood of Morningside. Upon entering, you're greeted with stunning millwork, vaulted ceilings, stone wrapped fireplace, custom built-ins, hardwood flooring, expansive windows throughout and a lovely open floor plan plus additional office or guest bedroom. In the Chef's kitchen you will find updated quartz counter-tops, knotty alder, SS appliances and Jennair gas range. Main floor primary suite boasts a fireplace, walk-in closet, spa inspired bath with heated floors, dual sinks, quartz countertops, step in tiled shower and garden tub. Upstairs provides a bonus room with work/craft station to accommodate all your needs. Enjoy resort style living in this captivating backyard oasis, with an in-ground heated pool, surrounded by lush, landscaped grounds. Entertain in style with the newly built pool house, offering all the amenities needed for seamless entertainment and leisure.
This property is off market, which means it's not currently listed for sale or rent on Zillow. This may be different from what's available on other websites or public sources.


