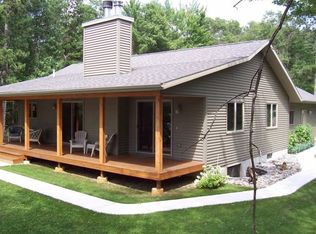Sold for $1,400,000
$1,400,000
2109 The Point Rd W, Tomahawk, WI 54487
4beds
3,368sqft
Single Family Residence
Built in 2017
0.72 Acres Lot
$1,413,000 Zestimate®
$416/sqft
$3,112 Estimated rent
Home value
$1,413,000
Estimated sales range
Not available
$3,112/mo
Zestimate® history
Loading...
Owner options
Explore your selling options
What's special
The perfect property does exist! Check out this 4 bed 3 bath home on Lake Nokomis. No detail was overlooked when building this one. Home faces west and features a covered porch and sunroom to watch the sunset over the water. 100' of sandy frontage to enjoy all the lake offers. Main floor has an open concept, with a large island, Granite tops, all new appliances, heated bathroom floors, gas fireplace, pantry, sunroom, covered porch with Trex decking. Basement includes a sauna, workout area, locking storage room, 2 bedrooms, full bath, and walkout to patio with brick walkways and firepit. Heated and finished attached two car garage. A 32 x 48 finished pole building that features hydronic heat, and a half bath. Pole building is also set up with RV hook up. Easy access to home and polebuilding on a blacktop driveway. Backup generator to power everything if power goes out. Included are a power boatlift, and 32' L shaped dock with bench and ladders. Start living your best lake life today!
Zillow last checked: 8 hours ago
Listing updated: November 20, 2025 at 08:45am
Listed by:
KEITH HANSE 715-966-1032,
NORTHWOODS COMMUNITY REALTY, LLC
Bought with:
DIANE MARSHALL, 49026 - 94
FIRST WEBER - MINOCQUA
Source: GNMLS,MLS#: 214448
Facts & features
Interior
Bedrooms & bathrooms
- Bedrooms: 4
- Bathrooms: 3
- Full bathrooms: 2
- 1/2 bathrooms: 1
Primary bedroom
- Level: First
- Dimensions: 12'1x17'3
Bedroom
- Level: Basement
- Dimensions: 10'7x12'8
Bedroom
- Level: Basement
- Dimensions: 11'5x12'4
Bedroom
- Level: First
- Dimensions: 11x10'11
Primary bathroom
- Level: First
- Dimensions: 12'1x9'3
Bathroom
- Level: Basement
Bathroom
- Level: First
Dining room
- Level: First
- Dimensions: 9'10x14'4
Family room
- Level: Basement
- Dimensions: 25'11x16'7
Kitchen
- Level: First
- Dimensions: 15'4x10'7
Laundry
- Level: First
- Dimensions: 6'8x7'10
Living room
- Level: First
- Dimensions: 16'1x22'11
Mud room
- Level: First
- Dimensions: 5'10x7'10
Other
- Level: Basement
- Dimensions: 11'5x10
Sunroom
- Level: First
- Dimensions: 11x11'6
Heating
- Forced Air, Natural Gas, Radiant Floor
Cooling
- Central Air
Appliances
- Included: Dryer, Dishwasher, Electric Oven, Electric Range, Electric Water Heater, Refrigerator, Water Softener, Washer, Air To Air Exchanger
- Laundry: Main Level
Features
- Ceiling Fan(s), Cathedral Ceiling(s), High Ceilings, Bath in Primary Bedroom, Main Level Primary, Pantry, Vaulted Ceiling(s), Walk-In Closet(s)
- Flooring: Wood
- Basement: Full,Finished,Walk-Out Access
- Attic: Scuttle
- Number of fireplaces: 1
- Fireplace features: Gas, Zero Clearance
Interior area
- Total structure area: 3,368
- Total interior livable area: 3,368 sqft
- Finished area above ground: 1,768
- Finished area below ground: 1,600
Property
Parking
- Total spaces: 4
- Parking features: Detached, Four Car Garage, Four or more Spaces, Garage, Heated Garage, RV Access/Parking, Driveway
- Has garage: Yes
- Has uncovered spaces: Yes
Features
- Exterior features: Dock, Garden, Landscaping, Out Building(s), Paved Driveway
- Waterfront features: Shoreline - Sand
- Body of water: NOKOMIS
- Frontage length: 100,100
Lot
- Size: 0.72 Acres
- Features: Retaining Wall
Details
- Additional structures: Garage(s), Outbuilding
- Parcel number: 0220112730000
- Other equipment: Air Purifier
Construction
Type & style
- Home type: SingleFamily
- Property subtype: Single Family Residence
Materials
- Frame, Metal Siding, Stone
- Foundation: Poured
- Roof: Composition,Metal,Shingle
Condition
- Year built: 2017
Utilities & green energy
- Electric: Circuit Breakers
- Sewer: County Septic Maintenance Program - Yes, Conventional Sewer
- Water: Drilled Well
- Utilities for property: Underground Utilities
Community & neighborhood
Location
- Region: Tomahawk
Other
Other facts
- Ownership: Fee Simple
- Road surface type: Paved
Price history
| Date | Event | Price |
|---|---|---|
| 11/20/2025 | Sold | $1,400,000-6.7%$416/sqft |
Source: | ||
| 10/23/2025 | Contingent | $1,500,000$445/sqft |
Source: | ||
| 9/26/2025 | Listed for sale | $1,500,000$445/sqft |
Source: | ||
Public tax history
| Year | Property taxes | Tax assessment |
|---|---|---|
| 2024 | $5,730 +3.3% | $717,000 |
| 2023 | $5,547 -4% | $717,000 +87.3% |
| 2022 | $5,781 +4.6% | $382,900 |
Find assessor info on the county website
Neighborhood: 54487
Nearby schools
GreatSchools rating
- 6/10Tomahawk Elementary SchoolGrades: PK-5Distance: 6.2 mi
- 7/10Tomahawk Middle SchoolGrades: 6-8Distance: 6.2 mi
- 7/10Tomahawk High SchoolGrades: 9-12Distance: 6.2 mi
Schools provided by the listing agent
- Elementary: LI Tomahawk
- Middle: LI Tomahawk
- High: LI Tomahawk
Source: GNMLS. This data may not be complete. We recommend contacting the local school district to confirm school assignments for this home.
Get pre-qualified for a loan
At Zillow Home Loans, we can pre-qualify you in as little as 5 minutes with no impact to your credit score.An equal housing lender. NMLS #10287.
