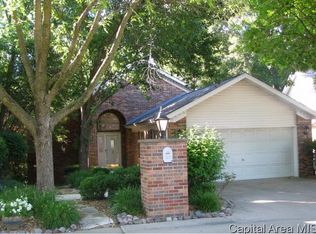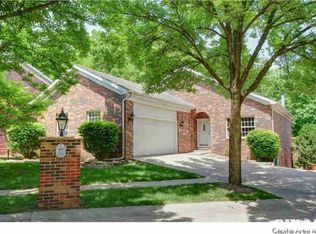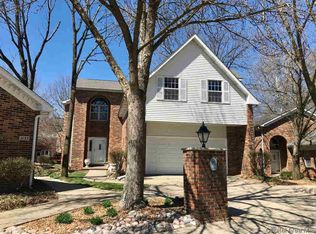Sold for $470,000
$470,000
2109 Timbercrest Dr, Springfield, IL 62702
4beds
4,440sqft
Condominium, Residential
Built in 1991
-- sqft lot
$479,600 Zestimate®
$106/sqft
$2,618 Estimated rent
Home value
$479,600
$441,000 - $523,000
$2,618/mo
Zestimate® history
Loading...
Owner options
Explore your selling options
What's special
This single-family brick condo offers hardwood floors throughout the open living room, kitchen, and dining area. The kitchen features a Sub-Zero refrigerator, a newer dishwasher, a double oven with a warming drawer, a 36-inch range with six burners, a hood, granite counters, and a walk-in pantry. The living room's focal point is a gas fireplace with built-in bookshelves, impressive finish moldings, and a stunning view of the backyard trees. You will find three levels of composite decks off the living room. The front office space could also be utilized as a dining room, featuring hardwood floors, a transom window, and French doors. There is a heated two-car garage with epoxy floors that connects to the home with NO STEPS. You will love the main floor primary suite with NEW carpet, private composite deck overlooking terraced landscaping, and bath with separate vanities, tile and glass shower, lighted mirrors, skylight, linen closet, and jetted tub. The walk-in closet accesses the suite and the large laundry room/mud room with cabinets, counter space, and a built-in ironing station. With an atrium ranch style, the steps leading to the walkout basement offer views of the backyard and lead you to the family room, offering a second fireplace with built-in cabinets, shelving, and a wet bar. There are three generously sized basement bedrooms with full egress windows and nice-sized closets. Exterior maintenance, garbage service, and snow removal (including driveway) are included.
Zillow last checked: 8 hours ago
Listing updated: August 23, 2025 at 01:01pm
Listed by:
Ashley Coker Mobl:217-622-7235,
The Real Estate Group, Inc.
Bought with:
Karen D Harris, 475119390
The Real Estate Group, Inc.
Source: RMLS Alliance,MLS#: CA1037664 Originating MLS: Capital Area Association of Realtors
Originating MLS: Capital Area Association of Realtors

Facts & features
Interior
Bedrooms & bathrooms
- Bedrooms: 4
- Bathrooms: 3
- Full bathrooms: 2
- 1/2 bathrooms: 1
Bedroom 1
- Level: Main
- Dimensions: 19ft 0in x 13ft 8in
Bedroom 2
- Level: Lower
- Dimensions: 15ft 11in x 15ft 0in
Bedroom 3
- Level: Lower
- Dimensions: 14ft 7in x 14ft 6in
Bedroom 4
- Level: Lower
- Dimensions: 15ft 8in x 13ft 1in
Other
- Level: Main
- Dimensions: 13ft 1in x 22ft 5in
Other
- Level: Main
- Dimensions: 11ft 11in x 14ft 6in
Other
- Area: 2001
Additional room
- Description: Foyer
- Level: Main
- Dimensions: 17ft 8in x 6ft 3in
Additional room 2
- Description: Mudroom
- Level: Main
- Dimensions: 7ft 1in x 6ft 11in
Family room
- Level: Lower
- Dimensions: 18ft 0in x 14ft 11in
Kitchen
- Level: Main
- Dimensions: 15ft 9in x 14ft 6in
Laundry
- Level: Main
- Dimensions: 9ft 5in x 11ft 7in
Living room
- Level: Main
- Dimensions: 17ft 1in x 21ft 2in
Main level
- Area: 2439
Recreation room
- Level: Lower
- Dimensions: 15ft 1in x 21ft 8in
Heating
- Electric, Forced Air, Heat Pump
Cooling
- Central Air, Heat Pump
Appliances
- Included: Dishwasher, Range Hood, Range, Refrigerator, Gas Water Heater
Features
- Windows: Skylight(s), Window Treatments
- Basement: Egress Window(s),Finished,Full
- Number of fireplaces: 2
- Fireplace features: Family Room, Gas Log, Living Room
Interior area
- Total structure area: 2,439
- Total interior livable area: 4,440 sqft
Property
Parking
- Total spaces: 2
- Parking features: Attached
- Attached garage spaces: 2
Accessibility
- Accessibility features: Zero Step Entry
Features
- Stories: 1
- Patio & porch: Deck
Lot
- Features: Cul-De-Sac, Other
Details
- Parcel number: 14290351102
Construction
Type & style
- Home type: Condo
- Property subtype: Condominium, Residential
Materials
- Brick
- Foundation: Concrete Perimeter
- Roof: Shingle
Condition
- New construction: No
- Year built: 1991
Utilities & green energy
- Sewer: Public Sewer
- Water: Public
Community & neighborhood
Location
- Region: Springfield
- Subdivision: The Timbers
HOA & financial
HOA
- Has HOA: Yes
- HOA fee: $260 monthly
- Services included: Landscaping, Lawn Care, Maintenance Grounds, Snow Removal, Trash
Other
Other facts
- Road surface type: Paved
Price history
| Date | Event | Price |
|---|---|---|
| 8/22/2025 | Sold | $470,000-1%$106/sqft |
Source: | ||
| 7/13/2025 | Pending sale | $474,900$107/sqft |
Source: | ||
| 7/8/2025 | Listed for sale | $474,900+18.7%$107/sqft |
Source: | ||
| 9/13/2016 | Sold | $400,000$90/sqft |
Source: | ||
Public tax history
| Year | Property taxes | Tax assessment |
|---|---|---|
| 2024 | $11,653 +4% | $138,740 +9.5% |
| 2023 | $11,204 +4% | $126,726 +5.4% |
| 2022 | $10,772 +3.4% | $120,211 +3.9% |
Find assessor info on the county website
Neighborhood: 62702
Nearby schools
GreatSchools rating
- 3/10Dubois Elementary SchoolGrades: K-5Distance: 1 mi
- 2/10U S Grant Middle SchoolGrades: 6-8Distance: 0.5 mi
- 7/10Springfield High SchoolGrades: 9-12Distance: 1.6 mi
Get pre-qualified for a loan
At Zillow Home Loans, we can pre-qualify you in as little as 5 minutes with no impact to your credit score.An equal housing lender. NMLS #10287.


