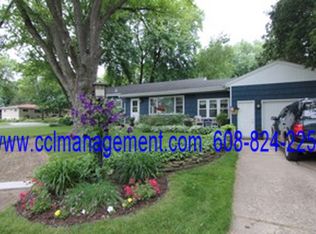Closed
$501,000
2109 Wood Road, Middleton, WI 53562
2beds
1,846sqft
Single Family Residence
Built in 1952
0.3 Acres Lot
$515,700 Zestimate®
$271/sqft
$2,554 Estimated rent
Home value
$515,700
$485,000 - $547,000
$2,554/mo
Zestimate® history
Loading...
Owner options
Explore your selling options
What's special
Step into this welcoming, well-kept ranch home in the heart of Middleton! You will be greeted by a bright & cheerful living room with hardwood floors that extend into the 2 bedrooms. The kitchen, with beautiful cabinets & stainless steel appliances, flows into an additional living and dining area with top down or bottom up shades. Enjoy your coffee while taking in the sunrise from the spacious screened-in porch off the primary bedroom. Or, step outside into your private, fenced yard, encompassed by a garden and mature trees. In the lower level, you will discover a rec room, full bath, & a flex room that is ideal for an office. This lovely home is in a wonderful neighborhood, just minutes from schools, shopping, Pheasant Branch & downtown Middleton. See our virtual tour!
Zillow last checked: 8 hours ago
Listing updated: July 07, 2025 at 08:23pm
Listed by:
Spencer Schumacher team@spencerreg.com,
Spencer Real Estate Group
Bought with:
Anna Trull
Source: WIREX MLS,MLS#: 2001197 Originating MLS: South Central Wisconsin MLS
Originating MLS: South Central Wisconsin MLS
Facts & features
Interior
Bedrooms & bathrooms
- Bedrooms: 2
- Bathrooms: 2
- Full bathrooms: 2
- Main level bedrooms: 2
Primary bedroom
- Level: Main
- Area: 216
- Dimensions: 18 x 12
Bedroom 2
- Level: Main
- Area: 121
- Dimensions: 11 x 11
Bathroom
- Features: At least 1 Tub, No Master Bedroom Bath
Family room
- Level: Main
- Area: 225
- Dimensions: 15 x 15
Kitchen
- Level: Main
- Area: 180
- Dimensions: 15 x 12
Living room
- Level: Main
- Area: 260
- Dimensions: 20 x 13
Office
- Level: Lower
- Area: 120
- Dimensions: 12 x 10
Heating
- Natural Gas, Forced Air
Cooling
- Central Air
Appliances
- Included: Range/Oven, Refrigerator, Dishwasher, Disposal, Washer, Dryer, Water Softener
Features
- Walk-In Closet(s), Walk-thru Bedroom, High Speed Internet, Pantry, Kitchen Island
- Flooring: Wood or Sim.Wood Floors
- Basement: Full,Finished,Concrete
Interior area
- Total structure area: 1,846
- Total interior livable area: 1,846 sqft
- Finished area above ground: 1,340
- Finished area below ground: 506
Property
Parking
- Total spaces: 1
- Parking features: 1 Car, Attached, Garage Door Opener
- Attached garage spaces: 1
Features
- Levels: One
- Stories: 1
- Patio & porch: Screened porch, Patio
- Fencing: Fenced Yard
Lot
- Size: 0.30 Acres
Details
- Additional structures: Storage
- Parcel number: 070812265239
- Zoning: G1
- Special conditions: Arms Length
Construction
Type & style
- Home type: SingleFamily
- Architectural style: Ranch
- Property subtype: Single Family Residence
Materials
- Wood Siding
Condition
- 21+ Years
- New construction: No
- Year built: 1952
Utilities & green energy
- Sewer: Public Sewer
- Water: Public
- Utilities for property: Cable Available
Community & neighborhood
Location
- Region: Middleton
- Subdivision: Sak's Woods
- Municipality: Middleton
Price history
| Date | Event | Price |
|---|---|---|
| 7/1/2025 | Sold | $501,000+1.2%$271/sqft |
Source: | ||
| 6/10/2025 | Pending sale | $495,000$268/sqft |
Source: | ||
| 6/3/2025 | Listed for sale | $495,000+7.6%$268/sqft |
Source: | ||
| 9/16/2022 | Sold | $460,000+8.2%$249/sqft |
Source: | ||
| 8/13/2022 | Pending sale | $425,000$230/sqft |
Source: | ||
Public tax history
| Year | Property taxes | Tax assessment |
|---|---|---|
| 2024 | $6,699 +8% | $383,900 |
| 2023 | $6,200 +7.6% | $383,900 +7.2% |
| 2022 | $5,763 -8.5% | $358,000 +10.8% |
Find assessor info on the county website
Neighborhood: 53562
Nearby schools
GreatSchools rating
- 5/10Sauk Trail Elementary SchoolGrades: PK-4Distance: 0.1 mi
- 8/10Kromrey Middle SchoolGrades: 5-8Distance: 0.6 mi
- 9/10Middleton High SchoolGrades: 9-12Distance: 0.6 mi
Schools provided by the listing agent
- Elementary: Sauk Trail
- Middle: Kromrey
- High: Middleton
- District: Middleton-Cross Plains
Source: WIREX MLS. This data may not be complete. We recommend contacting the local school district to confirm school assignments for this home.
Get pre-qualified for a loan
At Zillow Home Loans, we can pre-qualify you in as little as 5 minutes with no impact to your credit score.An equal housing lender. NMLS #10287.
Sell with ease on Zillow
Get a Zillow Showcase℠ listing at no additional cost and you could sell for —faster.
$515,700
2% more+$10,314
With Zillow Showcase(estimated)$526,014
