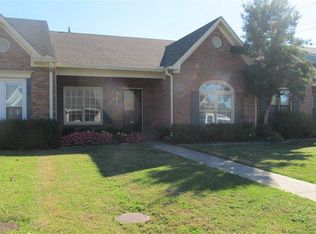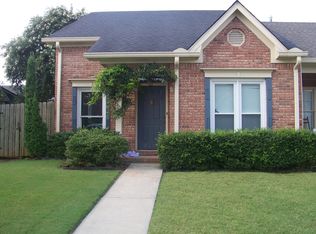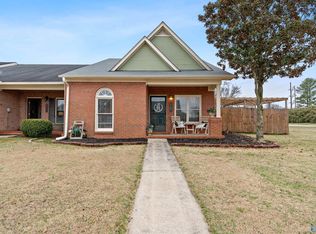Beautiful townhouse in quiet neighborhood. Airy living room with lots of natural light & 9 ft. ceilings. Spacious eat-in kitchen with breakfast bar. Master suite with HUGE walk-in closet, trey ceiling, plus an enclosed sun-room just off the suite. Floored attic space and so much storage in the garage!
This property is off market, which means it's not currently listed for sale or rent on Zillow. This may be different from what's available on other websites or public sources.



