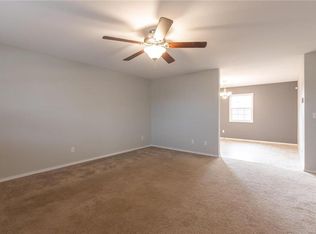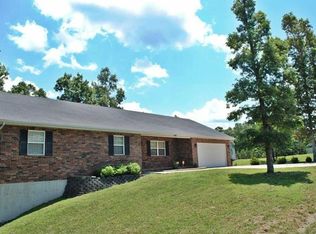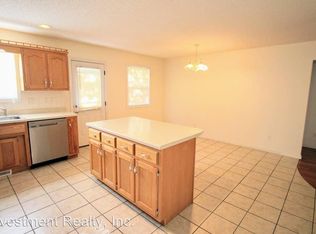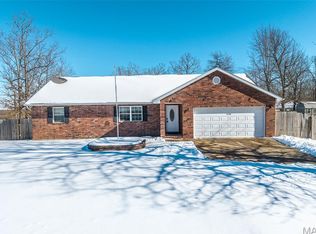Closed
Listing Provided by:
Austin B Dickinson 573-336-3535,
Investment Realty, Inc.
Bought with: EXP Realty LLC
Price Unknown
21090 Larson Rd, Waynesville, MO 65583
3beds
1,384sqft
Single Family Residence
Built in 2006
0.29 Acres Lot
$222,300 Zestimate®
$--/sqft
$1,646 Estimated rent
Home value
$222,300
Estimated sales range
Not available
$1,646/mo
Zestimate® history
Loading...
Owner options
Explore your selling options
What's special
Back on the market NO FAULT TO SELLER! This cozy 3 Bedroom 2 Bathroom home is nestled in the lovely Northern Heights subdivision sitting on a sizeable corner lot. Walking through the front door you are welcomed by an open floor plan, vaulted ceilings, and beautiful wood floors. The kitchen offers plenty of cabinet/pantry space and joins right into the dining area. Down the hall you will find the large master bedroom suite, that is complete with a walk-in closet and dual sinks in the master bath. The 2 other bedrooms across the hall gives plenty of space for everyone. Off the kitchen is a large walk-out deck, perfect for entertaining friends or just enjoying the outdoor scenery and watching the kids or animals play in the large fenced in yard. At this price, 21090 Larson will not last long! Call or schedule your showing today!
Zillow last checked: 8 hours ago
Listing updated: April 28, 2025 at 05:20pm
Listing Provided by:
Austin B Dickinson 573-336-3535,
Investment Realty, Inc.
Bought with:
Morgan Crawford, 2018027420
EXP Realty LLC
Source: MARIS,MLS#: 24015754 Originating MLS: Pulaski County Board of REALTORS
Originating MLS: Pulaski County Board of REALTORS
Facts & features
Interior
Bedrooms & bathrooms
- Bedrooms: 3
- Bathrooms: 2
- Full bathrooms: 2
- Main level bathrooms: 2
- Main level bedrooms: 3
Heating
- Electric, Forced Air, Heat Pump
Cooling
- Central Air, Electric
Appliances
- Included: Electric Water Heater, Dishwasher, Disposal, Microwave, Electric Range, Electric Oven, Refrigerator
Features
- Double Vanity, Kitchen/Dining Room Combo, Vaulted Ceiling(s)
- Basement: None
- Has fireplace: No
- Fireplace features: None
Interior area
- Total structure area: 1,384
- Total interior livable area: 1,384 sqft
- Finished area above ground: 1,384
Property
Parking
- Total spaces: 2
- Parking features: Attached, Garage
- Attached garage spaces: 2
Features
- Levels: One
Lot
- Size: 0.29 Acres
- Dimensions: .29
- Features: Corner Lot
Details
- Parcel number: 111.012000000003.060
- Special conditions: Standard
Construction
Type & style
- Home type: SingleFamily
- Architectural style: Ranch,Traditional
- Property subtype: Single Family Residence
Materials
- Stone Veneer, Brick Veneer, Vinyl Siding
Condition
- Year built: 2006
Utilities & green energy
- Sewer: Public Sewer
- Water: Public
Community & neighborhood
Location
- Region: Waynesville
- Subdivision: Northern Heights
Other
Other facts
- Listing terms: Cash,Conventional,FHA,Other,VA Loan
- Ownership: Private
- Road surface type: Concrete
Price history
| Date | Event | Price |
|---|---|---|
| 8/5/2025 | Listing removed | $1,600$1/sqft |
Source: Zillow Rentals Report a problem | ||
| 7/19/2025 | Listed for rent | $1,600+3.2%$1/sqft |
Source: Zillow Rentals Report a problem | ||
| 8/30/2024 | Listing removed | $1,550$1/sqft |
Source: Zillow Rentals Report a problem | ||
| 8/24/2024 | Listed for rent | $1,550+63.2%$1/sqft |
Source: Zillow Rentals Report a problem | ||
| 6/25/2024 | Sold | -- |
Source: | ||
Public tax history
| Year | Property taxes | Tax assessment |
|---|---|---|
| 2024 | $1,080 +2.4% | $24,820 |
| 2023 | $1,054 +8.4% | $24,820 |
| 2022 | $973 +1.1% | $24,820 +5.5% |
Find assessor info on the county website
Neighborhood: 65583
Nearby schools
GreatSchools rating
- 5/10Waynesville East Elementary SchoolGrades: K-5Distance: 2.8 mi
- 4/106TH GRADE CENTERGrades: 6Distance: 3.2 mi
- 6/10Waynesville Sr. High SchoolGrades: 9-12Distance: 3.4 mi
Schools provided by the listing agent
- Elementary: Waynesville R-Vi
- Middle: Waynesville Middle
- High: Waynesville Sr. High
Source: MARIS. This data may not be complete. We recommend contacting the local school district to confirm school assignments for this home.



