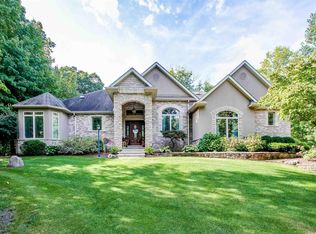Located just west of Whispering Pines Subdivision this is 5.67 acres of very cools heavily wooded area. Home is in need of extensive work, inside and out. Check this out and see for yourself. South sides premier area for your land. 4 inch well is there. electric is on. septic is unknown.
This property is off market, which means it's not currently listed for sale or rent on Zillow. This may be different from what's available on other websites or public sources.
