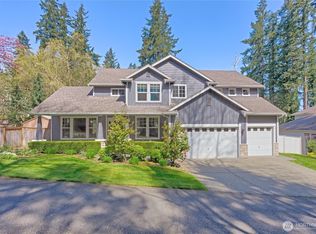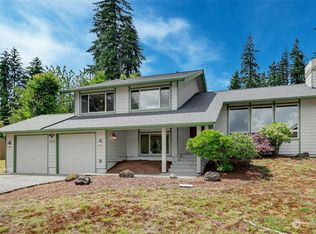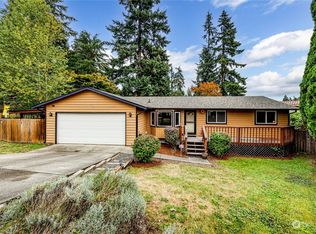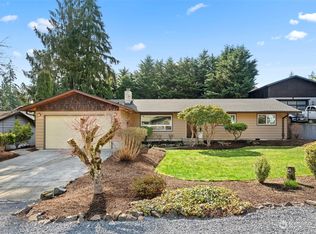Sold
Listed by:
Eva Canary,
Windermere Real Estate Co.,
Christopher Randall,
Lake & Company
Bought with: Skyline Properties, Inc.
$697,525
211 160th Street SE, Bothell, WA 98012
3beds
1,560sqft
Single Family Residence
Built in 1963
10,018.8 Square Feet Lot
$682,900 Zestimate®
$447/sqft
$2,866 Estimated rent
Home value
$682,900
$635,000 - $738,000
$2,866/mo
Zestimate® history
Loading...
Owner options
Explore your selling options
What's special
Refreshed rambler! Set on a large lot in a quiet cul-de-sac, nearly everything inside is new: interior paint, refinished oak floors, remodeled bath & spacious kitchen w/new appliances, counters & floors. This light-filled home has a great layout, w/welcoming living area, proper dining room, ideal laundry/mud room, three nice-sized bedrooms + large full bathroom. The real treat is a massive rec room w/exposed wood ceilings + exterior entry; enjoy as-is or add a bathroom for dream primary suite or ADU. Enjoy a leafy, fenced backyard and big front yard with potential for play or sunny garden space. Roomy garage & long driveway. Close to scenic Martha Lake Park, Mill Creek Town Center, freeways, schools. Pre-inspected/septic certified & ready!
Zillow last checked: 8 hours ago
Listing updated: May 31, 2025 at 04:01am
Offers reviewed: Apr 07
Listed by:
Eva Canary,
Windermere Real Estate Co.,
Christopher Randall,
Lake & Company
Bought with:
Mu Chai, 135811
Skyline Properties, Inc.
Source: NWMLS,MLS#: 2353762
Facts & features
Interior
Bedrooms & bathrooms
- Bedrooms: 3
- Bathrooms: 1
- Full bathrooms: 1
- Main level bathrooms: 1
- Main level bedrooms: 3
Primary bedroom
- Level: Main
Bedroom
- Level: Main
Bedroom
- Level: Main
Bathroom full
- Level: Main
Dining room
- Level: Main
Entry hall
- Level: Main
Kitchen without eating space
- Level: Main
Living room
- Level: Main
Rec room
- Level: Main
Utility room
- Level: Main
Heating
- Fireplace, Baseboard, Electric
Cooling
- None
Appliances
- Included: Dishwasher(s), Dryer(s), Refrigerator(s), Stove(s)/Range(s), Washer(s), Water Heater: Electric
Features
- Dining Room
- Flooring: Ceramic Tile, Hardwood, Vinyl
- Windows: Double Pane/Storm Window
- Basement: None
- Number of fireplaces: 1
- Fireplace features: Wood Burning, Main Level: 1, Fireplace
Interior area
- Total structure area: 1,560
- Total interior livable area: 1,560 sqft
Property
Parking
- Total spaces: 1
- Parking features: Driveway, Attached Garage
- Attached garage spaces: 1
Features
- Levels: One
- Stories: 1
- Entry location: Main
- Patio & porch: Ceramic Tile, Double Pane/Storm Window, Dining Room, Fireplace, Water Heater
- Has view: Yes
- View description: Territorial
Lot
- Size: 10,018 sqft
- Features: Cul-De-Sac, Paved, Cable TV, Deck, Fenced-Fully, High Speed Internet
- Topography: Level
- Residential vegetation: Garden Space
Details
- Parcel number: 00610000000400
- Special conditions: Standard
Construction
Type & style
- Home type: SingleFamily
- Property subtype: Single Family Residence
Materials
- Wood Siding
- Foundation: Poured Concrete
- Roof: Composition
Condition
- Year built: 1963
Utilities & green energy
- Electric: Company: Snohomish PUD
- Sewer: Septic Tank, Company: Alderwood
- Water: Public, Company: Alderwood
Community & neighborhood
Location
- Region: Bothell
- Subdivision: Mill Creek
Other
Other facts
- Listing terms: Cash Out,Conventional,FHA,VA Loan
- Cumulative days on market: 5 days
Price history
| Date | Event | Price |
|---|---|---|
| 6/23/2025 | Listing removed | $3,500$2/sqft |
Source: Zillow Rentals Report a problem | ||
| 5/23/2025 | Listed for rent | $3,500$2/sqft |
Source: Zillow Rentals Report a problem | ||
| 4/30/2025 | Sold | $697,525+1.2%$447/sqft |
Source: | ||
| 4/8/2025 | Pending sale | $689,000$442/sqft |
Source: | ||
| 4/3/2025 | Listed for sale | $689,000$442/sqft |
Source: | ||
Public tax history
| Year | Property taxes | Tax assessment |
|---|---|---|
| 2024 | $4,864 +548.3% | $582,700 +3.6% |
| 2023 | $750 +4.9% | $562,700 -9.9% |
| 2022 | $715 -85% | $624,400 +28.3% |
Find assessor info on the county website
Neighborhood: 98012
Nearby schools
GreatSchools rating
- 5/10Oak Heights Elementary SchoolGrades: K-6Distance: 1.4 mi
- 6/10Brier Terrace Middle SchoolGrades: 7-8Distance: 4.4 mi
- 6/10Lynnwood High SchoolGrades: 9-12Distance: 1.4 mi

Get pre-qualified for a loan
At Zillow Home Loans, we can pre-qualify you in as little as 5 minutes with no impact to your credit score.An equal housing lender. NMLS #10287.



