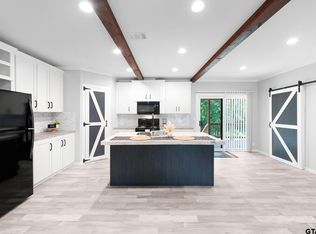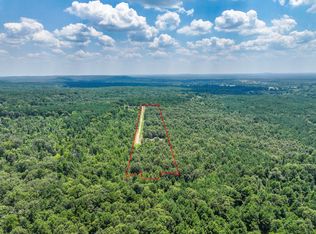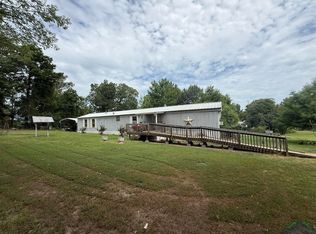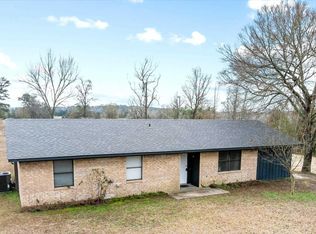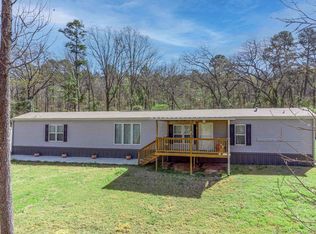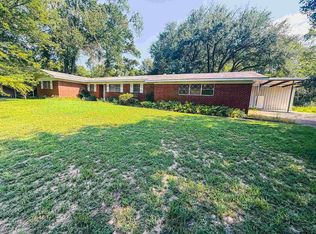Welcome to 211 Private Road 3900 — a beautifully designed modern farmhouse nestled on 1.1 secluded acres in the exclusive Dawn Estates development. With only five homesites in the area, this peaceful retreat offers the privacy of country living while remaining just minutes from town amenities.
This 2023 model home boasts 1,440 square feet of open-concept living space, featuring 3 bedrooms and 2 bathrooms with a thoughtfully designed split floor plan. The kitchen is the heart of the home, complete with a large island, walk-in pantry, a striking stainless steel farm sink, and beautiful exposed beams that add warmth and character to the space. The primary suite offers a luxurious escape with dual sinks and an impressive 72-inch walk-in shower equipped with body sprayers, while the guest bath includes a 60-inch soaking tub.
Enjoy a charming covered front entry and an expansive covered back deck that serves as a perfect entertaining area for gatherings, grilling, or simply relaxing in the shade. Take advantage of ample storage with walk-in closets. Soaring 8.5-foot ceilings and a bright, modern aesthetic make this home feel spacious and welcoming.
Perfect for first-time buyers, growing families, or those seeking a peaceful country retreat with convenience, this property is a rare gem in Gilmer. Don’t miss your chance to call it home!
Pending
$184,500
211 3900th Rd, Pittsburg, TX 75686
3beds
1,440sqft
Est.:
Manufactured Home, Farm, Single Family Residence
Built in 2023
1.15 Acres Lot
$178,900 Zestimate®
$128/sqft
$-- HOA
What's special
Bright modern aestheticOpen-concept living spaceStainless steel farm sinkWalk-in closetsExpansive covered back deckCovered front entryExposed beams
- 180 days |
- 61 |
- 3 |
Zillow last checked: 8 hours ago
Listing updated: January 26, 2026 at 01:46pm
Listed by:
Audra Huie 0680472 903-243-2103,
Century 21 First Group 903-885-3146
Source: NTREIS,MLS#: 21017504
Facts & features
Interior
Bedrooms & bathrooms
- Bedrooms: 3
- Bathrooms: 2
- Full bathrooms: 2
Primary bedroom
- Features: Closet Cabinetry, Ceiling Fan(s), Walk-In Closet(s)
- Level: First
- Dimensions: 13 x 15
Bedroom
- Features: Closet Cabinetry, Ceiling Fan(s)
- Level: First
- Dimensions: 10 x 14
Bedroom
- Features: Closet Cabinetry, Ceiling Fan(s)
- Level: First
- Dimensions: 11 x 12
Primary bathroom
- Features: Built-in Features, Closet Cabinetry, Dual Sinks, Linen Closet, Sitting Area in Primary, Solid Surface Counters
- Level: First
- Dimensions: 0 x 0
Dining room
- Level: First
- Dimensions: 9 x 15
Other
- Features: Built-in Features, Solid Surface Counters
- Level: First
- Dimensions: 0 x 0
Living room
- Features: Ceiling Fan(s)
- Level: First
- Dimensions: 18 x 15
Heating
- Central, Electric
Cooling
- Central Air, Ceiling Fan(s), Electric
Appliances
- Included: Dishwasher, Electric Range, Disposal, Microwave, Refrigerator, Vented Exhaust Fan
- Laundry: Washer Hookup, Electric Dryer Hookup, Laundry in Utility Room
Features
- Built-in Features, Decorative/Designer Lighting Fixtures, Eat-in Kitchen, Kitchen Island, Open Floorplan, Walk-In Closet(s)
- Flooring: Luxury Vinyl Plank
- Windows: Shutters
- Has basement: No
- Has fireplace: No
Interior area
- Total interior livable area: 1,440 sqft
Video & virtual tour
Property
Parking
- Parking features: Gravel
Features
- Levels: One
- Stories: 1
- Patio & porch: Rear Porch, Front Porch, Covered, Deck
- Exterior features: Deck
- Pool features: None
- Fencing: None
Lot
- Size: 1.15 Acres
- Dimensions: 202 x 248
- Features: Cul-De-Sac, Few Trees
- Residential vegetation: Grassed, Partially Wooded, Brush
Details
- Parcel number: 000065114467
Construction
Type & style
- Home type: MobileManufactured
- Architectural style: Farmhouse,Modern,Ranch,Traditional,Detached
- Property subtype: Manufactured Home, Farm, Single Family Residence
Materials
- Fiber Cement
- Foundation: Pillar/Post/Pier
- Roof: Composition
Condition
- Year built: 2023
Utilities & green energy
- Sewer: Aerobic Septic
- Water: Community/Coop
- Utilities for property: Electricity Available, Electricity Connected, Septic Available, Separate Meters, Water Available
Community & HOA
Community
- Subdivision: DAWN ESTATES
HOA
- Has HOA: No
Location
- Region: Pittsburg
Financial & listing details
- Price per square foot: $128/sqft
- Annual tax amount: $153
- Date on market: 8/14/2025
- Cumulative days on market: 166 days
- Listing terms: Cash,Conventional,FHA,USDA Loan,VA Loan
- Electric utility on property: Yes
- Road surface type: Gravel
Visit our professional directory to find an agent in your area that can help with your home search.
Visit professional directoryEstimated market value
$178,900
$170,000 - $188,000
Not available
Price history
Price history
| Date | Event | Price |
|---|---|---|
| 1/26/2026 | Pending sale | $184,500$128/sqft |
Source: NTREIS #21017504 Report a problem | ||
| 1/14/2026 | Contingent | $184,500$128/sqft |
Source: NTREIS #21017504 Report a problem | ||
| 10/7/2025 | Listed for sale | $184,500$128/sqft |
Source: NTREIS #21017504 Report a problem | ||
| 9/11/2025 | Contingent | $184,500$128/sqft |
Source: NTREIS #21017504 Report a problem | ||
| 8/14/2025 | Listed for sale | $184,500$128/sqft |
Source: NTREIS #21017504 Report a problem | ||
Public tax history
Public tax history
Tax history is unavailable.BuyAbility℠ payment
Est. payment
$1,127/mo
Principal & interest
$873
Property taxes
$189
Home insurance
$65
Climate risks
Neighborhood: 75686
Nearby schools
GreatSchools rating
- 6/10Gilmer Elementary SchoolGrades: PK-4Distance: 7.5 mi
- 5/10Bruce Junior High SchoolGrades: 7-8Distance: 9.8 mi
- 5/10Gilmer High SchoolGrades: 9-12Distance: 9.3 mi
Schools provided by the listing agent
- Elementary: Gilmer
- High: Gilmer
- District: Gilmer ISD
Source: NTREIS. This data may not be complete. We recommend contacting the local school district to confirm school assignments for this home.
- Loading
