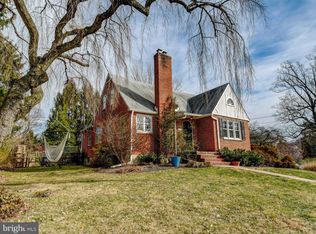Sold for $390,000
$390,000
211 Aigburth Rd, Baltimore, MD 21286
3beds
1,155sqft
SingleFamily
Built in 1952
0.39 Acres Lot
$401,000 Zestimate®
$338/sqft
$2,588 Estimated rent
Home value
$401,000
$365,000 - $441,000
$2,588/mo
Zestimate® history
Loading...
Owner options
Explore your selling options
What's special
BEAUTIFUL LIGHT FILLED RANCHER, LOCATED ON A GREAT LOT! HARDWOOD FLOORING THROUGHOUT, UPDATED KITCHEN WITH STAINLESS STEEL APPLIANCES AND CATHEDRAL CEILING. LARGE BRIGHT ROOMS, LIVING ROOM WITH FIREPLACE. LARGE FENCED YARD. DECK OFF THE BACK OF THE HOME, TWO FULL BATHS, LARGE OPEN BASEMENT. WASHER/DRYER ON MAIN LEVEL. OFF STREET PARKING. CLOSE TO EVERYTHING! AN ABSOLUTE CHARMER!
Facts & features
Interior
Bedrooms & bathrooms
- Bedrooms: 3
- Bathrooms: 2
- Full bathrooms: 2
Heating
- Forced air
Cooling
- Central
Appliances
- Included: Dishwasher, Dryer, Microwave, Washer
Features
- Floor Plan-Open
- Flooring: Hardwood
- Basement: Partially finished
- Has fireplace: Yes
Interior area
- Total interior livable area: 1,155 sqft
Property
Features
- Exterior features: Vinyl
Lot
- Size: 0.39 Acres
Details
- Parcel number: 090918470570
Construction
Type & style
- Home type: SingleFamily
- Architectural style: Conventional
Materials
- Roof: Asphalt
Condition
- Year built: 1952
Utilities & green energy
- Sewer: Public Sewer
Community & neighborhood
Location
- Region: Baltimore
Other
Other facts
- Appliances: Disposal, Oven - Single
- ExteriorFeatures: Fenced-Rear
- HasBodyOfWater: 0
- IsForeClosure: 0
- IsNewConstruction: 0
- IsSale: 1
- HasPool: 0
- HasWaterFront: 0
- CondoFee: 0
- CvrdParking1Spaces: 0
- CvrdParking2Spaces: 0
- HasWaterAccess: 0
- HasWaterView: 0
- HOAFee: 0
- TotalLeasedUnits: 0
- TotalNoOfUnits: 0
- TotalUnfurnishedUnits: 0
- HalfBaths: 0
- LotDescription: Cleared
- Sewer: Public Sewer
- TotalSquareFeet: 0
- NoOfLevels: 2
- WaterHeater: Oil
- Water: Public
- PropertyType: Detached
- Ownership: Fee Simple
- Style: Rancher
- Parking: Drvwy/Off Str
- InteriorFeatures: Floor Plan-Open
- Acreage: 0.39146
- LotSquareFootage: 17052
- TotalTaxes: 2909.83
- RoomType: Master Bedroom:, Second Bedroom:, First Bedroom:, Dining Room:, Living Room:, Kitchen:
- TaxYear: 2017
- RoomLevel: Master Bedroom: Main, First Bedroom: Main, Second Bedroom: Main, Dining Room: Main, Living Room: Main, Kitchen: Main
- RoomFlooring: Dining Room: Hardwood, Living Room: Hardwood, Second Bedroom: Hardwood, Kitchen: Hardwood, Master Bedroom: Hardwood, First Bedroom: Hardwood
- RoomDimension: First Bedroom: 13x11, Living Room: 19x11, Second Bedroom: 13x9, Dining Room: 11x8, Kitchen: 13x13, Master Bedroom: 12x12
- ListingDate: 2018-06-05T00:00:00
- Directions: York Road go east on Aigburth; property is on the
- Ownership: Fee Simple
Price history
| Date | Event | Price |
|---|---|---|
| 8/15/2024 | Sold | $390,000+33.6%$338/sqft |
Source: Public Record Report a problem | ||
| 7/23/2021 | Sold | $292,000+1%$253/sqft |
Source: Public Record Report a problem | ||
| 8/16/2018 | Sold | $289,000-2%$250/sqft |
Source: Public Record Report a problem | ||
| 6/9/2018 | Pending sale | $294,900$255/sqft |
Source: Long & Foster Real Estate, Inc. #BC10261509 Report a problem | ||
| 6/5/2018 | Listed for sale | $294,900+7.2%$255/sqft |
Source: Long & Foster Real Estate, Inc. #1001785398 Report a problem | ||
Public tax history
| Year | Property taxes | Tax assessment |
|---|---|---|
| 2025 | $4,070 +19.1% | $284,500 +0.9% |
| 2024 | $3,416 +1% | $281,833 +1% |
| 2023 | $3,384 +1% | $279,167 +1% |
Find assessor info on the county website
Neighborhood: 21286
Nearby schools
GreatSchools rating
- 9/10West Towson Elementary SchoolGrades: K-5Distance: 2.1 mi
- 6/10Dumbarton Middle SchoolGrades: 6-8Distance: 1.1 mi
- 9/10Towson High Law & Public PolicyGrades: 9-12Distance: 0.2 mi
Schools provided by the listing agent
- Elementary: WEST TOWSON
- Middle: DUMBARTON
- High: TOWSON HIGH LAW & PUBLIC POLICY
- District: Baltimore County Public Schools
Source: The MLS. This data may not be complete. We recommend contacting the local school district to confirm school assignments for this home.
Get a cash offer in 3 minutes
Find out how much your home could sell for in as little as 3 minutes with a no-obligation cash offer.
Estimated market value$401,000
Get a cash offer in 3 minutes
Find out how much your home could sell for in as little as 3 minutes with a no-obligation cash offer.
Estimated market value
$401,000
