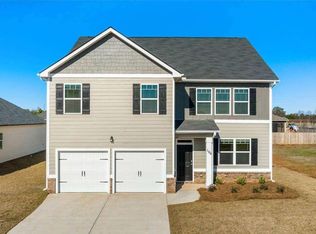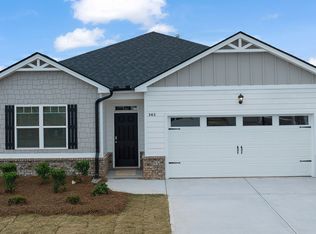Closed
$279,000
211 Barnyard Way, Perry, GA 31069
3beds
1,605sqft
Single Family Residence
Built in 2019
7,840.8 Square Feet Lot
$276,500 Zestimate®
$174/sqft
$1,955 Estimated rent
Home value
$276,500
$254,000 - $301,000
$1,955/mo
Zestimate® history
Loading...
Owner options
Explore your selling options
What's special
Step into your breezy screened front porch that invites you into your welcoming foyer with 2 closets. The open concept design has a roomy family room with a corner fireplace with gas logs. A convenient kitchen layout has Stainless steel appliances and granite counter tops. The 9' center island has comfortable seating for 4. A walk-in pantry gives you room for all your small appliances. The bright cafe will have you planning special family dinners. The laundry room has cabinets to the ceiling for extra storage. You can enjoy an owners suite a tray ceiling and a walk-in closet. The en suite bathroom has a spacious tiled shower, a garden tub and 2 sinks. All rooms have ceiling fans with wall controls. A screened porch leads to a concrete patio with a retractable awning. The backyard is fencd and is beautifully landscape with a sprinkler system. A private deck is perfect for a relaxing soak in a hot tub. The garage has pull down stairs to a floored loft for plenty of extra storage. This property has a communiy pool and is conveniently located to I-75 and minutes away from historic downtown Perry
Zillow last checked: 8 hours ago
Listing updated: August 15, 2025 at 09:55am
Listed by:
Reese Freyer 800-296-9637,
Wild Wild West Group, LLC
Bought with:
Shantelise Dickey, 422039
eXp Realty
Source: GAMLS,MLS#: 10544571
Facts & features
Interior
Bedrooms & bathrooms
- Bedrooms: 3
- Bathrooms: 2
- Full bathrooms: 2
- Main level bathrooms: 2
- Main level bedrooms: 3
Heating
- Central
Cooling
- Ceiling Fan(s), Central Air
Appliances
- Included: Dishwasher, Dryer, Microwave, Oven/Range (Combo), Refrigerator, Washer
- Laundry: Other
Features
- Walk-In Closet(s)
- Flooring: Carpet, Hardwood, Vinyl
- Basement: None
- Number of fireplaces: 1
Interior area
- Total structure area: 1,605
- Total interior livable area: 1,605 sqft
- Finished area above ground: 1,605
- Finished area below ground: 0
Property
Parking
- Total spaces: 2
- Parking features: Garage
- Has garage: Yes
Features
- Levels: One
- Stories: 1
- Patio & porch: Deck, Patio, Screened
- Exterior features: Sprinkler System
- Fencing: Fenced
Lot
- Size: 7,840 sqft
- Features: Other
Details
- Parcel number: 0P0770 032000
Construction
Type & style
- Home type: SingleFamily
- Architectural style: Ranch
- Property subtype: Single Family Residence
Materials
- Brick
- Roof: Other
Condition
- Resale
- New construction: No
- Year built: 2019
Utilities & green energy
- Sewer: Public Sewer
- Water: Public
- Utilities for property: Electricity Available, Sewer Available, Water Available
Community & neighborhood
Community
- Community features: Pool
Location
- Region: Perry
- Subdivision: Preserve Agriculture Village
HOA & financial
HOA
- Has HOA: Yes
- HOA fee: $648 annually
- Services included: Maintenance Grounds, Swimming
Other
Other facts
- Listing agreement: Exclusive Right To Sell
- Listing terms: Cash,Conventional,FHA,VA Loan
Price history
| Date | Event | Price |
|---|---|---|
| 8/15/2025 | Sold | $279,000-0.3%$174/sqft |
Source: | ||
| 7/14/2025 | Pending sale | $279,900$174/sqft |
Source: | ||
| 6/23/2025 | Price change | $279,900-0.7%$174/sqft |
Source: | ||
| 6/16/2025 | Listed for sale | $281,900+11.9%$176/sqft |
Source: | ||
| 12/28/2023 | Sold | $252,000-3%$157/sqft |
Source: | ||
Public tax history
| Year | Property taxes | Tax assessment |
|---|---|---|
| 2024 | $3,031 -8.2% | $101,200 +12.7% |
| 2023 | $3,302 +6.7% | $89,800 +7.7% |
| 2022 | $3,096 +2.2% | $83,400 +2.4% |
Find assessor info on the county website
Neighborhood: 31069
Nearby schools
GreatSchools rating
- 6/10Tucker Elementary SchoolGrades: PK-5Distance: 3.4 mi
- 8/10Perry Middle SchoolGrades: 6-8Distance: 4.6 mi
- 7/10Perry High SchoolGrades: 9-12Distance: 3.8 mi
Schools provided by the listing agent
- Elementary: Tucker
- Middle: Perry
- High: Perry
Source: GAMLS. This data may not be complete. We recommend contacting the local school district to confirm school assignments for this home.

Get pre-qualified for a loan
At Zillow Home Loans, we can pre-qualify you in as little as 5 minutes with no impact to your credit score.An equal housing lender. NMLS #10287.

