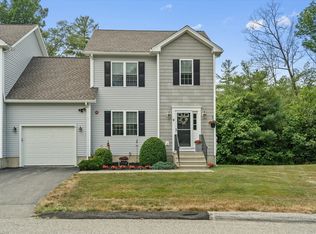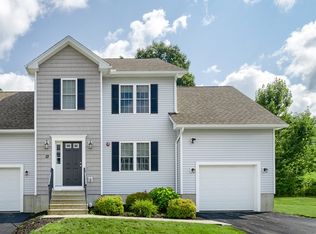Sold for $410,000
$410,000
211 Barre Paxton Rd #6, Rutland, MA 01543
2beds
1,300sqft
Condominium, Townhouse
Built in 2015
-- sqft lot
$417,400 Zestimate®
$315/sqft
$2,496 Estimated rent
Home value
$417,400
$384,000 - $451,000
$2,496/mo
Zestimate® history
Loading...
Owner options
Explore your selling options
What's special
Experience the perfect blend of comfort and country living in this well-maintained townhouse. Relax in the spacious primary suite, find peace in the private off-suite office, or enjoy your morning coffee on the beautiful patio or deck. When you're ready to explore, you'll find a variety of local attractions including charming farms, farm stands, golf courses, driving ranges, disc golf, and scenic nature trails. With nature right in your backyard, you'll love the easy condo lifestyle. This end-unit features two driveway spaces and an oversized garage that offers both vehicle parking and extra storage. Inside, the home boasts a well-equipped kitchen with upgraded countertops and a spacious open floor plan, perfect for both everyday living and entertaining. Come see this home for yourself and discover what makes Rutland truly special!
Zillow last checked: 8 hours ago
Listing updated: August 23, 2025 at 04:54am
Listed by:
Martha McFarland 508-713-2403,
Keller Williams Realty North Central 978-840-9000
Bought with:
Martha McFarland
Keller Williams Realty North Central
Source: MLS PIN,MLS#: 73399329
Facts & features
Interior
Bedrooms & bathrooms
- Bedrooms: 2
- Bathrooms: 3
- Full bathrooms: 2
- 1/2 bathrooms: 1
- Main level bathrooms: 1
Primary bedroom
- Features: Bathroom - Full, Walk-In Closet(s), Flooring - Wall to Wall Carpet, Cable Hookup, Dressing Room, High Speed Internet Hookup, Lighting - Overhead
- Level: Second
Bedroom 2
- Features: Flooring - Wall to Wall Carpet, Recessed Lighting
- Level: Second
Primary bathroom
- Features: Yes
Bathroom 1
- Features: Bathroom - Half, Flooring - Stone/Ceramic Tile, Countertops - Stone/Granite/Solid
- Level: Main,First
Bathroom 2
- Features: Bathroom - Full, Bathroom - With Tub & Shower, Ceiling Fan(s), Closet, Flooring - Stone/Ceramic Tile, Double Vanity
- Level: Second
Bathroom 3
- Features: Bathroom - 3/4, Flooring - Stone/Ceramic Tile, Countertops - Stone/Granite/Solid
- Level: Second
Dining room
- Features: Flooring - Laminate, Deck - Exterior, Open Floorplan, Slider, Lighting - Pendant
- Level: First
Family room
- Features: Cable Hookup, Exterior Access
- Level: Basement
Kitchen
- Features: Flooring - Laminate, Dining Area, Countertops - Stone/Granite/Solid, Kitchen Island, Exterior Access, Open Floorplan, Slider
- Level: First
Living room
- Features: Flooring - Laminate, Cable Hookup, Open Floorplan
- Level: First
Heating
- Forced Air, Natural Gas
Cooling
- Central Air
Appliances
- Included: Range, Dishwasher, Microwave, Refrigerator, Freezer, Washer, Dryer, Range Hood
- Laundry: Electric Dryer Hookup, Washer Hookup, Lighting - Overhead, In Basement
Features
- Flooring: Tile, Carpet, Concrete, Laminate
- Doors: Storm Door(s)
- Windows: Insulated Windows
- Has basement: Yes
- Has fireplace: Yes
- Fireplace features: Family Room
- Common walls with other units/homes: End Unit
Interior area
- Total structure area: 1,300
- Total interior livable area: 1,300 sqft
- Finished area above ground: 1,300
- Finished area below ground: 400
Property
Parking
- Total spaces: 3
- Parking features: Attached, Garage Door Opener, Storage, Workshop in Garage, Off Street, Paved
- Attached garage spaces: 1
- Uncovered spaces: 2
Features
- Patio & porch: Deck, Patio
- Exterior features: Deck, Patio, Garden, Rain Gutters, Professional Landscaping
Details
- Parcel number: M:13 B:A L:5 U:6.01,4940708
- Zoning: RES
Construction
Type & style
- Home type: Townhouse
- Property subtype: Condominium, Townhouse
- Attached to another structure: Yes
Materials
- Frame
- Roof: Shingle
Condition
- Year built: 2015
Utilities & green energy
- Electric: 100 Amp Service
- Sewer: Private Sewer
- Water: Private, Shared Well
- Utilities for property: for Electric Range, for Electric Oven, for Electric Dryer, Washer Hookup
Green energy
- Energy efficient items: Thermostat
Community & neighborhood
Community
- Community features: Park, Walk/Jog Trails, Golf, Conservation Area, House of Worship, Public School
Location
- Region: Rutland
HOA & financial
HOA
- HOA fee: $385 monthly
- Services included: Water, Sewer, Insurance, Maintenance Structure, Maintenance Grounds, Snow Removal
Price history
| Date | Event | Price |
|---|---|---|
| 8/22/2025 | Sold | $410,000+2.8%$315/sqft |
Source: MLS PIN #73399329 Report a problem | ||
| 7/9/2025 | Listed for sale | $399,000+5%$307/sqft |
Source: MLS PIN #73399329 Report a problem | ||
| 6/10/2024 | Sold | $380,000-7.3%$292/sqft |
Source: MLS PIN #73195580 Report a problem | ||
| 4/3/2024 | Price change | $409,900-2.4%$315/sqft |
Source: MLS PIN #73195580 Report a problem | ||
| 1/22/2024 | Listed for sale | $419,900+100%$323/sqft |
Source: MLS PIN #73195580 Report a problem | ||
Public tax history
| Year | Property taxes | Tax assessment |
|---|---|---|
| 2025 | $4,276 -4% | $300,300 |
| 2024 | $4,453 +10.7% | $300,300 +2.5% |
| 2023 | $4,021 +3% | $293,100 +18.5% |
Find assessor info on the county website
Neighborhood: 01543
Nearby schools
GreatSchools rating
- NANaquag Elementary SchoolGrades: K-2Distance: 2.3 mi
- 6/10Central Tree Middle SchoolGrades: 6-8Distance: 2.3 mi
- 7/10Wachusett Regional High SchoolGrades: 9-12Distance: 5.6 mi
Schools provided by the listing agent
- Middle: Central Tree
- High: Wachusett
Source: MLS PIN. This data may not be complete. We recommend contacting the local school district to confirm school assignments for this home.
Get a cash offer in 3 minutes
Find out how much your home could sell for in as little as 3 minutes with a no-obligation cash offer.
Estimated market value$417,400
Get a cash offer in 3 minutes
Find out how much your home could sell for in as little as 3 minutes with a no-obligation cash offer.
Estimated market value
$417,400

