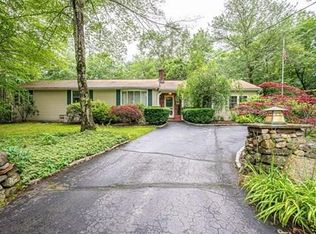Bank owned property with recent updates and repairs. New flooring throughout, freshly painted, remodeled bathrooms, new kitchen appliances, new plumbing and water meter, deck repairs and landscaping. Passing Title V in hand. This house is now market ready! Living room with bow window and new wall to wall carpet opens to dining room also with new wall to wall carpet. French doors off of dining room lead to deck overlooking private backyard. Kitchen has new appliances and eat-in area. Three bedrooms and full bath upstairs- bath has new vanity, flooring, light fixture and tub/shower. Lower Level has fireplaced family room, half bath with laundry area and Office area with closet which could be used as a 4th bedroom. 1 car garage with work area. Quiet yard and great commuter access. Just off Rt. 140. Please see deed restrictions with first right of refusal. Seller will review all offer 9-14-2020
This property is off market, which means it's not currently listed for sale or rent on Zillow. This may be different from what's available on other websites or public sources.

