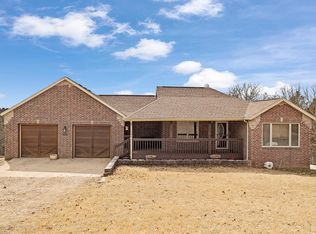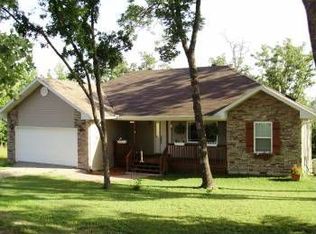From the moment you step onto the welcoming porch of this one-owner custom-built ranch home, you'll feel the desire to sit back and take in all the natural beauty that surrounds you! This 3 bed, 3 bath home features main-level living, southern kitchen design, L-A-R-G-E laundry/mudroom, and a HUGE master bedroom complete with walk-in closet and nicely-sized master bath with double-sink vanity and plenty of storage space. The FULL unfinished basement ensures plenty of room to grow just as you &/or your family's needs require. The expansive WRAP-AROUND-PORCH features entrances not only from the front door, but also from the master suite and kitchen/dining area making the panoramic views unavoidable from every western room of the home. Attached 2-car garage has extra space (under laundry room) large enough for 4-wheelers, lawn care items, or general storage. Sprawling front yard is perfect for tossing the football or a game of croquet. Front porch boasts raised flower beds welcoming guests and recently-built raised garden area keeps the critters away from your prize-winners. One-Year Home Warranty INCLUDED!
This property is off market, which means it's not currently listed for sale or rent on Zillow. This may be different from what's available on other websites or public sources.

