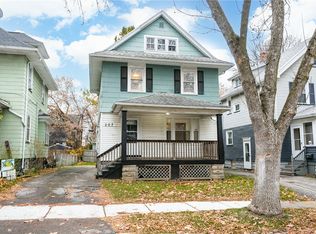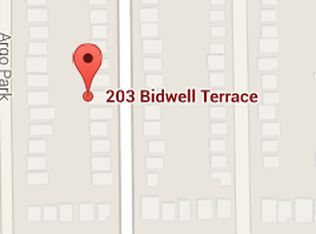Closed
$110,000
211 Bidwell Ter, Rochester, NY 14613
3beds
1,240sqft
Single Family Residence
Built in 1913
3,484.8 Square Feet Lot
$115,200 Zestimate®
$89/sqft
$1,613 Estimated rent
Maximize your home sale
Get more eyes on your listing so you can sell faster and for more.
Home value
$115,200
$106,000 - $126,000
$1,613/mo
Zestimate® history
Loading...
Owner options
Explore your selling options
What's special
Another Rockin' Rochester Property! This 3 bedroom, 1.5 bath colonial-style home offers timeless charm and great potential with just a touch of cosmetic updating. The exterior boasts vinyl siding and a large yard. Inside, you will find a spacious living room, a formal dining room perfect for gatherings, a functioning kitchen with walk-in pantry and a 1/2 bath for convenience. Ready for you to pick your choice of paint colors for a modern refresh.Three bedrooms and a full bath on the second floor are accented by a delightful enclosed porch. A full unfinished attic offers a great deal of storage area, but also the possibility of finishing and adding even more space. This home is a blank canvas, offering solid bones and an excellent layout for your personal touches. With a little TLC, it could be transformed into a stunning space for years to come. Perfect for buyers looking to add value or customize to their taste!Furnace and water tank were replaced in 2018. Delayed negotiations with offers due on Thursday, 12/12 at 12pm.
Zillow last checked: 8 hours ago
Listing updated: January 28, 2025 at 08:35am
Listed by:
Colleen M. Bracci 585-719-3566,
RE/MAX Realty Group
Bought with:
Therese Owen, 10401382635
Keller Williams Realty Greater Rochester
Source: NYSAMLSs,MLS#: R1580506 Originating MLS: Rochester
Originating MLS: Rochester
Facts & features
Interior
Bedrooms & bathrooms
- Bedrooms: 3
- Bathrooms: 2
- Full bathrooms: 1
- 1/2 bathrooms: 1
- Main level bathrooms: 1
Heating
- Gas, Forced Air
Appliances
- Included: Gas Water Heater
- Laundry: In Basement
Features
- Ceiling Fan(s), Separate/Formal Dining Room, Separate/Formal Living Room, Pantry, Natural Woodwork
- Flooring: Hardwood, Varies
- Windows: Thermal Windows
- Basement: Full
- Has fireplace: No
Interior area
- Total structure area: 1,240
- Total interior livable area: 1,240 sqft
Property
Parking
- Parking features: No Garage
Features
- Patio & porch: Enclosed, Patio, Porch
- Exterior features: Blacktop Driveway, Fully Fenced, Patio
- Fencing: Full
Lot
- Size: 3,484 sqft
- Dimensions: 35 x 100
- Features: Near Public Transit, Rectangular, Residential Lot
Details
- Parcel number: 26140009072000020530000000
- Special conditions: Standard
Construction
Type & style
- Home type: SingleFamily
- Architectural style: Colonial
- Property subtype: Single Family Residence
Materials
- Vinyl Siding, Copper Plumbing, PEX Plumbing
- Foundation: Block
- Roof: Asphalt
Condition
- Resale
- Year built: 1913
Utilities & green energy
- Electric: Circuit Breakers
- Sewer: Connected
- Water: Connected, Public
- Utilities for property: Cable Available, High Speed Internet Available, Sewer Connected, Water Connected
Community & neighborhood
Location
- Region: Rochester
- Subdivision: Roch Driving Park
Other
Other facts
- Listing terms: Cash,Conventional,FHA
Price history
| Date | Event | Price |
|---|---|---|
| 1/28/2025 | Sold | $110,000+10%$89/sqft |
Source: | ||
| 12/18/2024 | Pending sale | $100,000$81/sqft |
Source: | ||
| 12/7/2024 | Listed for sale | $100,000+122.7%$81/sqft |
Source: | ||
| 4/1/2022 | Listing removed | -- |
Source: Zillow Rental Network_1 Report a problem | ||
| 3/26/2022 | Listed for rent | $1,295+23.3%$1/sqft |
Source: Zillow Rental Network_1 Report a problem | ||
Public tax history
| Year | Property taxes | Tax assessment |
|---|---|---|
| 2024 | -- | $86,400 +37.8% |
| 2023 | -- | $62,700 |
| 2022 | -- | $62,700 |
Find assessor info on the county website
Neighborhood: Maplewood
Nearby schools
GreatSchools rating
- 5/10School 34 Dr Louis A CerulliGrades: PK-6Distance: 0.3 mi
- 3/10Joseph C Wilson Foundation AcademyGrades: K-8Distance: 2.7 mi
- 6/10Rochester Early College International High SchoolGrades: 9-12Distance: 2.7 mi
Schools provided by the listing agent
- District: Rochester
Source: NYSAMLSs. This data may not be complete. We recommend contacting the local school district to confirm school assignments for this home.

