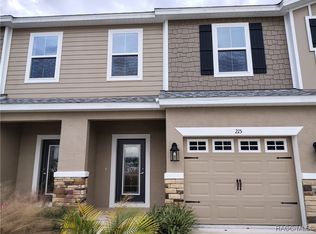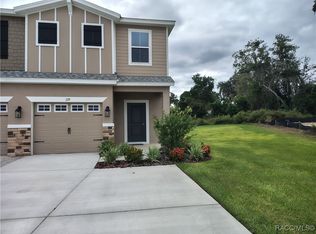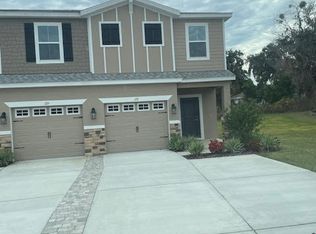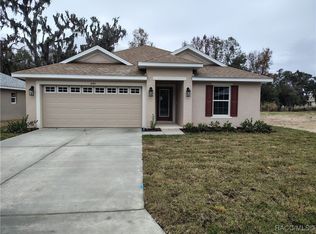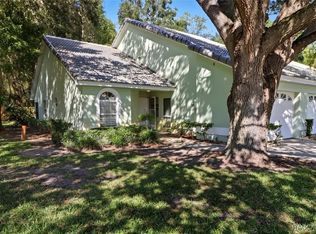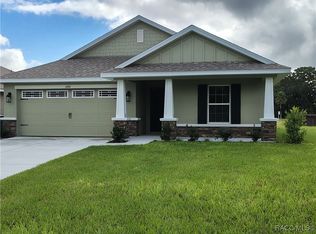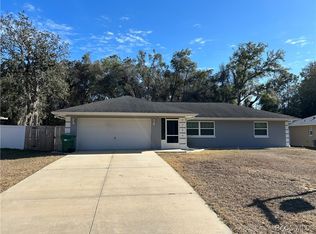THE SANDHILL TOWNHOUSE - Located in the " Premier Gated, Lakeside Community of Wyld Palms. Experience the Luxury of Maintenance Free Living in this Brand - New Block Construction Townhouse. The thoughtfully designed floor plan combines style and functionality, with great curb appeal with the landscape and extended driveway. The welcoming entryway showcases tall ceilings, gleaming ceramic tile flooring, with plenty of natural light throughout. The kitchen will not disappoint, the abundance of upgraded cabinetry with crown molding, plenty of counter space, stainless steel appliance pkg, and a pantry closet. The impressive extended breakfast bar overlooks the spacious dining and living room, this open floor plan is excellent for entertaining. Step out to your covered lanai, the outside area is perfect for relaxation and enjoying your beautiful backyard. The upstairs large primary suite is your tranquil oasis, perfect for unwinding & relaxation, there is also a large walk - in closet. The spa inspired ensuite has dual sinks, a large glass enclosed tile walk- in shower. There are two additional guest bedrooms, a guest bathroom with dual sinks and a deep soaking tub/shower, combo. The laundry room is conveniently located. Located minutes from the Historic Downtown Inverness, Near - The Rails to Trails, Parks, Golf, Boating, Restaurant's, Shopping, Entertainment and Much More! Located on Lot: TH 49 This Townhouse Qualifies for Closing Cost Assistance when Buyer Closes with Seller Approved Lender and Signs a Contract by 5pm on 03/08/2026. The Reduced Price is a Promotion Price Effective Until 5pm on 03/08/2026. Brand New Concrete Block Townhouse, Available Now. Note: Stop by the sales center, the properties are secured. The sales staff will assist you.
New construction
$215,350
211 Bittern Loop, Inverness, FL 34453
3beds
1,520sqft
Est.:
Single Family Residence
Built in 2024
2,613.6 Square Feet Lot
$-- Zestimate®
$142/sqft
$213/mo HOA
What's special
Covered lanaiTwo additional guest bedroomsWelcoming entrywayTall ceilingsImpressive extended breakfast barLarge primary suiteGleaming ceramic tile flooring
- 436 days |
- 662 |
- 24 |
Likely to sell faster than
Zillow last checked: 8 hours ago
Listing updated: 18 hours ago
Listed by:
Jane Otis 401-346-2303,
Adams Homes Inc.
Source: Realtors Association of Citrus County,MLS#: 839803 Originating MLS: Realtors Association of Citrus County
Originating MLS: Realtors Association of Citrus County
Tour with a local agent
Facts & features
Interior
Bedrooms & bathrooms
- Bedrooms: 3
- Bathrooms: 3
- Full bathrooms: 2
- 1/2 bathrooms: 1
Heating
- Heat Pump
Cooling
- Central Air, Electric
Appliances
- Included: Dishwasher, Electric Cooktop, Electric Oven, Electric Range, Microwave
Features
- Flooring: Carpet, Tile
Interior area
- Total structure area: 1,520
- Total interior livable area: 1,520 sqft
Property
Parking
- Total spaces: 1
- Parking features: Attached, Concrete, Driveway, Garage
- Attached garage spaces: 1
- Has uncovered spaces: Yes
Features
- Levels: One
- Stories: 1
- Exterior features: Concrete Driveway
- Pool features: None, Community
Lot
- Size: 2,613.6 Square Feet
- Features: Cleared
Details
- Parcel number: 3526445
- Zoning: PDR
- Special conditions: Standard
Construction
Type & style
- Home type: SingleFamily
- Architectural style: One Story
- Property subtype: Single Family Residence
Materials
- Stucco
- Foundation: Block
- Roof: Asphalt,Shingle
Condition
- New construction: Yes
- Year built: 2024
Utilities & green energy
- Sewer: Public Sewer
- Water: Public
Community & HOA
Community
- Features: Barbecue, Clubhouse, Gated
- Security: Gated Community
- Subdivision: Wyld Palms
HOA
- Has HOA: Yes
- Services included: Maintenance Grounds, Maintenance Structure, Pool(s), Recreation Facilities, Road Maintenance, Street Lights, Sprinkler
- HOA fee: $213 monthly
- HOA name: Adams Homes of NW FL
Location
- Region: Inverness
Financial & listing details
- Price per square foot: $142/sqft
- Tax assessed value: $8,000
- Annual tax amount: $175
- Date on market: 12/15/2024
- Cumulative days on market: 440 days
- Listing terms: Cash,Conventional,FHA,USDA Loan,VA Loan
Estimated market value
Not available
Estimated sales range
Not available
Not available
Price history
Price history
| Date | Event | Price |
|---|---|---|
| 11/15/2025 | Price change | $215,350-4.4%$142/sqft |
Source: | ||
| 10/25/2025 | Price change | $225,350+2.3%$148/sqft |
Source: | ||
| 9/11/2025 | Price change | $220,350-10.2%$145/sqft |
Source: | ||
| 9/8/2025 | Price change | $245,350+11.3%$161/sqft |
Source: | ||
| 7/11/2025 | Price change | $220,350-10.2%$145/sqft |
Source: | ||
| 12/15/2024 | Listed for sale | $245,350$161/sqft |
Source: | ||
Public tax history
Public tax history
| Year | Property taxes | Tax assessment |
|---|---|---|
| 2024 | $175 -1.1% | $8,000 |
| 2023 | $177 | $8,000 |
Find assessor info on the county website
BuyAbility℠ payment
Est. payment
$1,483/mo
Principal & interest
$992
Property taxes
$278
HOA Fees
$213
Climate risks
Neighborhood: 34453
Nearby schools
GreatSchools rating
- NACitrus Virtual Instruction ProgramGrades: K-12Distance: 1.7 mi
- 4/10Inverness Middle SchoolGrades: 6-8Distance: 1.1 mi
- 4/10Citrus High SchoolGrades: 9-12Distance: 1.7 mi
Schools provided by the listing agent
- Elementary: Hernando Elementary
- Middle: Inverness Middle
- High: Citrus High
Source: Realtors Association of Citrus County. This data may not be complete. We recommend contacting the local school district to confirm school assignments for this home.
