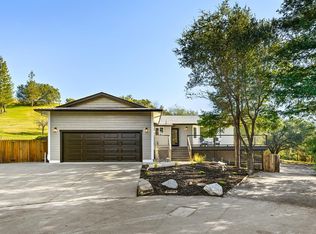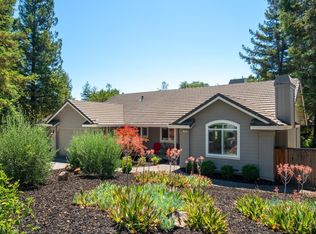Sold for $2,875,000
$2,875,000
211 Burgundy Road, Healdsburg, CA 95448
4beds
3,396sqft
Single Family Residence
Built in 1985
1.58 Acres Lot
$3,470,500 Zestimate®
$847/sqft
$7,176 Estimated rent
Home value
$3,470,500
$3.05M - $3.96M
$7,176/mo
Zestimate® history
Loading...
Owner options
Explore your selling options
What's special
Nestled at the end of a cul-de-sac, this 1.5 +/- acres lot boasts a 3 bed/2 bath single-level farmhouse, a 1 bed/1 bath guesthouse, and a plethora of superb amenities. A comprehensive renovation in 2018 brought this once dated home up to a modern day aesthetic. The open floorplan is bathed in natural light and showcases designer accents and reclaimed barn wood floors throughout. The gourmet kitchen is a culinary enthusiast's dream, complete with Viking stainless steel appliances, quartz countertops, and a spacious center island. The backyard is the epitome of a private oasis, perfect for family gatherings. It features everything you could ever want to entertain; a pool, a hot tub, an outdoor kitchen, a cozy gas firepit, built-in surround sound, pickleball, a chicken coop, a kid's playhouse, garden beds, and a sports court. In addition to the impressive 2,400 sq ft main residence and the detached 800 sq ft guest cottage, there is generous 1,200-sq ft shop with attached covered RV parking. Ideally situated just minutes away from the Healdsburg Plaza, world-renowned wineries, fine dining establishments, and boutique shopping, this property offers the ultimate wine country living experience.
Zillow last checked: 8 hours ago
Listing updated: April 30, 2024 at 05:54am
Listed by:
Samantha Marquis DRE #01859380 818-216-2618,
Compass 707-395-3840,
Linda Farwell DRE #01255747 707-695-0123,
Compass
Bought with:
Martin A Carreon, DRE #02036840
SOCO Wine Country Properties
Source: BAREIS,MLS#: 324016462 Originating MLS: Sonoma
Originating MLS: Sonoma
Facts & features
Interior
Bedrooms & bathrooms
- Bedrooms: 4
- Bathrooms: 3
- Full bathrooms: 3
Bedroom
- Level: Main
Bathroom
- Level: Main
Dining room
- Level: Main
Family room
- Level: Main
Kitchen
- Level: Main
Living room
- Level: Main
Heating
- Central, Other
Cooling
- Central Air, Other
Appliances
- Laundry: In Garage, Other
Features
- Has basement: No
- Number of fireplaces: 1
- Fireplace features: Brick
Interior area
- Total structure area: 3,396
- Total interior livable area: 3,396 sqft
Property
Parking
- Total spaces: 10
- Parking features: Attached, Other
- Attached garage spaces: 3
Features
- Stories: 1
- Pool features: In Ground
Lot
- Size: 1.58 Acres
- Features: Cul-De-Sac, Shape Regular
Details
- Parcel number: 089012011000
- Special conditions: Standard
Construction
Type & style
- Home type: SingleFamily
- Property subtype: Single Family Residence
Condition
- Year built: 1985
Utilities & green energy
- Sewer: Public Sewer
- Water: Public
- Utilities for property: Public
Community & neighborhood
Location
- Region: Healdsburg
HOA & financial
HOA
- Has HOA: No
Price history
| Date | Event | Price |
|---|---|---|
| 4/29/2024 | Sold | $2,875,000-4%$847/sqft |
Source: | ||
| 4/10/2024 | Contingent | $2,995,000$882/sqft |
Source: | ||
| 3/13/2024 | Listed for sale | $2,995,000+8.9%$882/sqft |
Source: | ||
| 7/29/2020 | Sold | $2,750,000-5.2%$810/sqft |
Source: | ||
| 6/22/2020 | Pending sale | $2,900,000$854/sqft |
Source: W Real Estate #22011162 Report a problem | ||
Public tax history
| Year | Property taxes | Tax assessment |
|---|---|---|
| 2025 | $34,157 +1.9% | $2,932,500 +0.5% |
| 2024 | $33,525 +1.7% | $2,918,321 +2% |
| 2023 | $32,956 +1% | $2,861,100 +2% |
Find assessor info on the county website
Neighborhood: 95448
Nearby schools
GreatSchools rating
- 9/10Healdsburg Elementary SchoolGrades: K-5Distance: 1.9 mi
- 5/10Healdsburg Junior High SchoolGrades: 6-8Distance: 1.6 mi
- 9/10Healdsburg High SchoolGrades: 9-12Distance: 1.2 mi
Get a cash offer in 3 minutes
Find out how much your home could sell for in as little as 3 minutes with a no-obligation cash offer.
Estimated market value$3,470,500
Get a cash offer in 3 minutes
Find out how much your home could sell for in as little as 3 minutes with a no-obligation cash offer.
Estimated market value
$3,470,500

