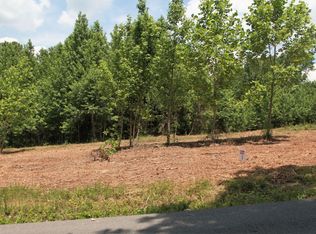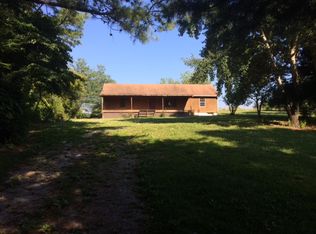Closed
$795,000
211 Claypool Rd, Bethpage, TN 37022
3beds
2,185sqft
Single Family Residence, Residential
Built in 2021
2.73 Acres Lot
$797,500 Zestimate®
$364/sqft
$2,653 Estimated rent
Home value
$797,500
$750,000 - $845,000
$2,653/mo
Zestimate® history
Loading...
Owner options
Explore your selling options
What's special
Immaculate 3yr old home on nearly 3 meticulously maintained acres w/all the luxuries of multi-generational family living.The spacious open concept ranch is complemented by an equestrian-inspired 30'x 80' outbuilding with an additional 768+/- sq ft of living space.The property is ideally situated on a corner lot & completely fenced w/3-board farm fencing. The main house is drenched in natural light & offers an ideal split floor plan.Vaulted ceilings span across the inviting great room, kitchen & dining room. Impressive custom details abound…Brick accent walls, wide wood plank floors thruout, cedar shiplap hood over gas range,sleek quartz counters,white shaker cabinets,large island & floating shelves are just a few of the captivating features.The elegant primary bedroom sports its own opulent details such as raised wainscot molding,vaulted ceilings,a spa oasis with tile shower, separate soaking tub,dual sink vanity & 2 walk-in closets. Laundry is off the kitchen & adjacent to the 2-car attached garage, above which is a bonus room w/storage access & mini-split sys HVAC, offering the option to use as a 4th bedroom. 2 secondary bedrooms & a hall bath are located on the opposite side of the home allowing privacy for all.The outside of the home is equally impressive w/an expansive covered back deck w/tongue & groove ceiling, Trex deck leading to hot tub, firepit & zero entry partial-above-ground pool. Serene views from the covered porch and uncovered deck overlook the surrounding woods.The expertly designed 2400 sq ft outbuilding has multiple heated/air conditioned spaces for workshop/office/gym & a separate 2 room guest/in-law suite housing a mini kitchen, bath & sleeping area.There is an enormous equipment storage area, 2 sep. garages w/remote openers & covered porch outside the guest suite.Extra notable features include a tankless water heater,generator outlet & underground storm shelter.
Zillow last checked: 8 hours ago
Listing updated: August 13, 2025 at 10:41am
Listing Provided by:
Trish Payne 615-812-2127,
RE/MAX Choice Properties
Bought with:
David Huffaker, 293136
The Huffaker Group, LLC
Source: RealTracs MLS as distributed by MLS GRID,MLS#: 2924626
Facts & features
Interior
Bedrooms & bathrooms
- Bedrooms: 3
- Bathrooms: 2
- Full bathrooms: 2
- Main level bedrooms: 3
Heating
- Central
Cooling
- Central Air
Appliances
- Included: Gas Range, Dishwasher, Disposal, Microwave, Refrigerator
- Laundry: Electric Dryer Hookup, Washer Hookup
Features
- Ceiling Fan(s), Entrance Foyer, Extra Closets, High Ceilings, In-Law Floorplan, Open Floorplan, Pantry, Smart Thermostat, Walk-In Closet(s), High Speed Internet, Kitchen Island
- Flooring: Carpet, Laminate
- Basement: None,Crawl Space
Interior area
- Total structure area: 2,185
- Total interior livable area: 2,185 sqft
- Finished area above ground: 2,185
Property
Parking
- Total spaces: 11
- Parking features: Attached/Detached, Attached, Concrete, Driveway, Parking Pad
- Garage spaces: 4
- Carport spaces: 1
- Covered spaces: 5
- Uncovered spaces: 6
Features
- Levels: Two
- Stories: 2
- Patio & porch: Porch, Covered, Deck, Screened
- Has private pool: Yes
- Pool features: Above Ground
- Has spa: Yes
- Spa features: Private
- Fencing: Full
Lot
- Size: 2.73 Acres
- Features: Corner Lot
- Topography: Corner Lot
Details
- Additional structures: Storm Shelter
- Parcel number: 050 02406 000
- Special conditions: Standard
Construction
Type & style
- Home type: SingleFamily
- Architectural style: Traditional
- Property subtype: Single Family Residence, Residential
Materials
- Brick
- Roof: Shingle
Condition
- New construction: No
- Year built: 2021
Utilities & green energy
- Sewer: Septic Tank
- Water: Public
- Utilities for property: Water Available, Cable Connected
Green energy
- Energy efficient items: Windows, Thermostat, Water Heater
Community & neighborhood
Security
- Security features: Smoke Detector(s)
Location
- Region: Bethpage
- Subdivision: Claypool Acres
Price history
| Date | Event | Price |
|---|---|---|
| 8/13/2025 | Sold | $795,000-0.6%$364/sqft |
Source: | ||
| 7/25/2025 | Contingent | $799,999$366/sqft |
Source: | ||
| 7/9/2025 | Price change | $799,999-3%$366/sqft |
Source: | ||
| 6/27/2025 | Listed for sale | $824,500+79.2%$377/sqft |
Source: | ||
| 3/21/2022 | Sold | $460,000+636%$211/sqft |
Source: | ||
Public tax history
| Year | Property taxes | Tax assessment |
|---|---|---|
| 2025 | $1,967 | $138,400 |
| 2024 | $1,967 +24.7% | $138,400 +97.6% |
| 2023 | $1,577 +23.2% | $70,025 -69.1% |
Find assessor info on the county website
Neighborhood: 37022
Nearby schools
GreatSchools rating
- 5/10North Sumner Elementary SchoolGrades: K-5Distance: 5.2 mi
- 6/10Westmoreland Middle SchoolGrades: 6-8Distance: 8.5 mi
- 7/10Westmoreland High SchoolGrades: 9-12Distance: 8.8 mi
Schools provided by the listing agent
- Elementary: North Sumner Elementary
- Middle: Westmoreland Middle School
- High: Westmoreland High School
Source: RealTracs MLS as distributed by MLS GRID. This data may not be complete. We recommend contacting the local school district to confirm school assignments for this home.
Get a cash offer in 3 minutes
Find out how much your home could sell for in as little as 3 minutes with a no-obligation cash offer.
Estimated market value$797,500
Get a cash offer in 3 minutes
Find out how much your home could sell for in as little as 3 minutes with a no-obligation cash offer.
Estimated market value
$797,500

