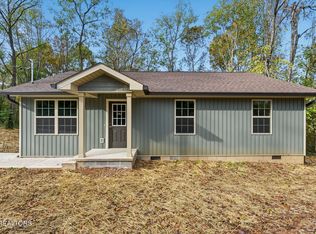Sold for $124,990
$124,990
211 Clear Branch Rd, Rocky Top, TN 37769
3beds
928sqft
Single Family Residence
Built in 1970
0.29 Acres Lot
$125,700 Zestimate®
$135/sqft
$1,572 Estimated rent
Home value
$125,700
$97,000 - $163,000
$1,572/mo
Zestimate® history
Loading...
Owner options
Explore your selling options
What's special
Looking for a private & affordable single wide with a detached workshop tucked in the serene country setting of Rocky Top? Then this home is for you! Primary residence or rental investment, this home is sure to provide. Completely remodeled with new roof, siding, windows, flooring, countertops, drywall, paint, plumbing fixtures & more. The back yard overlooks a quiet pasture and the mature trees offer added privacy. Nestled between the Clinch River & 25W makes this home convenient to Rocky Top, Norris, Briceville, and only a 31 minute drive to downtown Knoxville. You're sure to stay secluded in this little charmer. Schedule your showing today!
Zillow last checked: 8 hours ago
Listing updated: September 03, 2024 at 09:50am
Listed by:
Lucy Hood 713-504-2535,
Keller Williams Smoky Mountain
Bought with:
Lucy Hood, 335514
Keller Williams Smoky Mountain
Source: East Tennessee Realtors,MLS#: 1239881
Facts & features
Interior
Bedrooms & bathrooms
- Bedrooms: 3
- Bathrooms: 1
- Full bathrooms: 1
Heating
- Central, Natural Gas, Electric
Cooling
- Central Air
Appliances
- Included: Dishwasher, Range
Features
- Eat-in Kitchen
- Flooring: Carpet, Hardwood, Vinyl
- Basement: None
- Has fireplace: No
- Fireplace features: None
Interior area
- Total structure area: 928
- Total interior livable area: 928 sqft
Property
Parking
- Parking features: Off Street, Carport, Detached, RV Access/Parking, Main Level
- Has carport: Yes
Features
- Has view: Yes
- View description: Country Setting
Lot
- Size: 0.29 Acres
- Dimensions: 141 x 81 IRR
- Features: Private, Irregular Lot, Level
Details
- Additional structures: Storage, Workshop
- Parcel number: 019 149.05
Construction
Type & style
- Home type: SingleFamily
- Property subtype: Single Family Residence
Materials
- Steel, Other, Vinyl Siding
Condition
- Year built: 1970
Utilities & green energy
- Sewer: Septic Tank
- Water: Public
Community & neighborhood
Location
- Region: Rocky Top
Price history
| Date | Event | Price |
|---|---|---|
| 8/30/2024 | Sold | $124,9900%$135/sqft |
Source: | ||
| 7/10/2024 | Pending sale | $124,999$135/sqft |
Source: | ||
| 6/14/2024 | Listed for sale | $124,999$135/sqft |
Source: | ||
| 5/2/2024 | Pending sale | $124,999$135/sqft |
Source: | ||
| 4/24/2024 | Price change | $124,999-7.4%$135/sqft |
Source: | ||
Public tax history
| Year | Property taxes | Tax assessment |
|---|---|---|
| 2025 | $344 +204.6% | $22,900 +432.6% |
| 2024 | $113 | $4,300 |
| 2023 | $113 | $4,300 |
Find assessor info on the county website
Neighborhood: 37769
Nearby schools
GreatSchools rating
- 5/10Lake City Elementary SchoolGrades: PK-5Distance: 1.5 mi
- 4/10Lake City Middle SchoolGrades: 6-8Distance: 0.7 mi
- 4/10Anderson County High SchoolGrades: 9-12Distance: 3.7 mi
Schools provided by the listing agent
- Elementary: Lake City
- Middle: Lake City
- High: Anderson County
Source: East Tennessee Realtors. This data may not be complete. We recommend contacting the local school district to confirm school assignments for this home.
Get pre-qualified for a loan
At Zillow Home Loans, we can pre-qualify you in as little as 5 minutes with no impact to your credit score.An equal housing lender. NMLS #10287.
