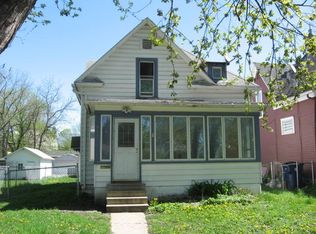Best value around for the money!!! These sellers have done tons of updates and here are just a few in this 3 bedroom home. Upon walking into the livingroom from the front enclosed porch youll notice the textured walls that were redone by the seller in this spacious room. The cook will love the expanded eat in kitchen area with lots of cabinets and counterspace. The main level is complete with 2 bedrooms and bath. Upstairs is another bedroom with computer room area or small livingroom like area. One side of the basement is the mechanical and wash room area and the other is finished with familyroom/gaming room and 4th non conforming bedroom which sellers currently use as. The huge tv that is mounted on the wall is included in this sale. Newer furnace, ac, shingles and water heater. BBq ing is a breeze as is entertaining on this massive rear deck. Party party party thats for sure. Hurry this one wont last long at this price thats sure to please all...
This property is off market, which means it's not currently listed for sale or rent on Zillow. This may be different from what's available on other websites or public sources.
