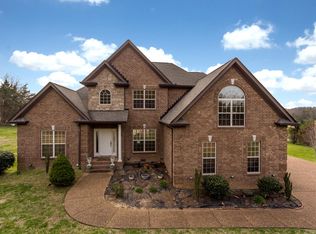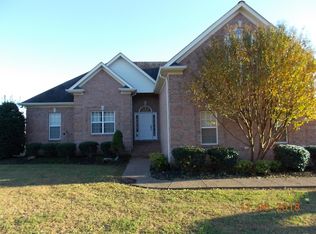Closed
$1,370,000
211 Dunaway Rd, Lebanon, TN 37090
4beds
3,845sqft
Single Family Residence, Residential
Built in 2008
1.73 Acres Lot
$1,350,500 Zestimate®
$356/sqft
$4,197 Estimated rent
Home value
$1,350,500
$1.26M - $1.46M
$4,197/mo
Zestimate® history
Loading...
Owner options
Explore your selling options
What's special
Nestled on a serene 1.7-acre lot on a quiet dead-end street, this custom-built home boasts 4 spacious bedrooms and 4.5 luxurious bathrooms. Outside features: an exquisite inground salt water, heated pool complete with a full outdoor kitchen, full bath, fireplace, and fire pit, perfect for entertaining. Also, a 40x60 workshop with 50 watt RV hookup. The home is adorned with custom cabinetry, trim, and tile work, hand scraped engineered hardwood floors and showcases vaulted, tray, & coffered ceilings. The kitchen impresses w/granite countertops, an island w/a 5-burner gas cooktop, stainless steel appliances, storage, and a hidden walk-in pantry. The expansive primary suite on the main floor includes a safe room within the closet & a custom-tiled shower in the primary bathroom. Additional features include a built-in drop station by the garage door, a secondary primary bedroom w/an ensuite bathroom upstairs, and a bonus room w/a wet bar with a private office off the bonus room.
Zillow last checked: 8 hours ago
Listing updated: July 18, 2024 at 09:40am
Listing Provided by:
Gina Waters 615-969-4187,
Coldwell Banker Southern Realty,
Lena Smith Boyd 615-330-3155,
Coldwell Banker Southern Realty
Bought with:
Kim Rios, 215739
Crye-Leike, Inc., REALTORS
Source: RealTracs MLS as distributed by MLS GRID,MLS#: 2660578
Facts & features
Interior
Bedrooms & bathrooms
- Bedrooms: 4
- Bathrooms: 5
- Full bathrooms: 4
- 1/2 bathrooms: 1
- Main level bedrooms: 2
Bedroom 1
- Features: Suite
- Level: Suite
- Area: 247 Square Feet
- Dimensions: 19x13
Bedroom 2
- Area: 208 Square Feet
- Dimensions: 16x13
Bedroom 3
- Area: 220 Square Feet
- Dimensions: 20x11
Bedroom 4
- Area: 182 Square Feet
- Dimensions: 14x13
Bonus room
- Area: 342 Square Feet
- Dimensions: 19x18
Den
- Area: 195 Square Feet
- Dimensions: 15x13
Dining room
- Area: 154 Square Feet
- Dimensions: 14x11
Kitchen
- Area: 294 Square Feet
- Dimensions: 21x14
Living room
- Area: 240 Square Feet
- Dimensions: 16x15
Heating
- Propane
Cooling
- Central Air
Appliances
- Included: Dishwasher, Microwave, Built-In Electric Oven, Cooktop
- Laundry: Electric Dryer Hookup, Washer Hookup
Features
- Ceiling Fan(s), Entrance Foyer, Extra Closets, High Ceilings, Pantry, Walk-In Closet(s)
- Flooring: Carpet, Wood, Tile
- Basement: Crawl Space
- Number of fireplaces: 2
- Fireplace features: Gas
Interior area
- Total structure area: 3,845
- Total interior livable area: 3,845 sqft
- Finished area above ground: 3,845
Property
Parking
- Total spaces: 4
- Parking features: Garage Door Opener, Attached/Detached
- Garage spaces: 4
Features
- Levels: Two
- Stories: 2
- Patio & porch: Patio, Covered, Porch
- Has private pool: Yes
- Pool features: In Ground
Lot
- Size: 1.73 Acres
- Features: Level
Details
- Parcel number: 102 03536 000
- Special conditions: Standard
Construction
Type & style
- Home type: SingleFamily
- Architectural style: Traditional
- Property subtype: Single Family Residence, Residential
Materials
- Brick, Stone
- Roof: Shingle
Condition
- New construction: No
- Year built: 2008
Utilities & green energy
- Sewer: Septic Tank
- Water: Public
- Utilities for property: Water Available
Community & neighborhood
Location
- Region: Lebanon
- Subdivision: Dunaway Farm Amended
Price history
| Date | Event | Price |
|---|---|---|
| 7/16/2024 | Sold | $1,370,000-1.4%$356/sqft |
Source: | ||
| 6/14/2024 | Pending sale | $1,390,000$362/sqft |
Source: | ||
| 6/2/2024 | Listed for sale | $1,390,000+4.9%$362/sqft |
Source: | ||
| 9/1/2022 | Sold | $1,325,000-11.7%$345/sqft |
Source: | ||
| 8/11/2022 | Pending sale | $1,499,999$390/sqft |
Source: | ||
Public tax history
| Year | Property taxes | Tax assessment |
|---|---|---|
| 2024 | $2,888 | $151,300 |
| 2023 | $2,888 | $151,300 |
| 2022 | $2,888 | $151,300 |
Find assessor info on the county website
Neighborhood: 37090
Nearby schools
GreatSchools rating
- 6/10Southside Elementary SchoolGrades: PK-8Distance: 4.1 mi
- 7/10Wilson Central High SchoolGrades: 9-12Distance: 2.1 mi
Schools provided by the listing agent
- Elementary: Southside Elementary
- Middle: Southside Elementary
- High: Wilson Central High School
Source: RealTracs MLS as distributed by MLS GRID. This data may not be complete. We recommend contacting the local school district to confirm school assignments for this home.
Get a cash offer in 3 minutes
Find out how much your home could sell for in as little as 3 minutes with a no-obligation cash offer.
Estimated market value$1,350,500
Get a cash offer in 3 minutes
Find out how much your home could sell for in as little as 3 minutes with a no-obligation cash offer.
Estimated market value
$1,350,500

