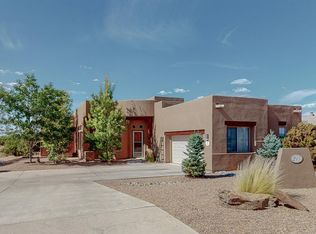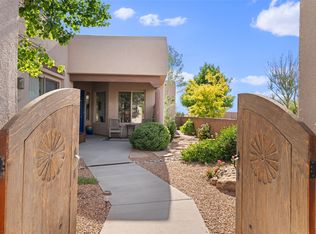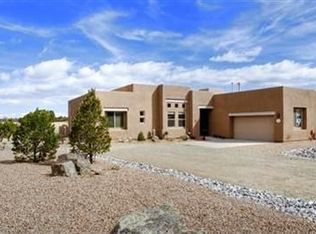Sold on 10/28/25
Price Unknown
211 E Chili Line Rd, Santa Fe, NM 87508
4beds
2,342sqft
Single Family Residence
Built in 2007
0.59 Acres Lot
$767,600 Zestimate®
$--/sqft
$3,165 Estimated rent
Home value
$767,600
$699,000 - $837,000
$3,165/mo
Zestimate® history
Loading...
Owner options
Explore your selling options
What's special
Excellent Opportunity! Sited on ½ acre + conservation lot with expansive dedicated open space and unobstructed Sangre de Cristo and Jemez Mountain views. An immense ramada and solid covered portal embraces the great outdoors and view. Enjoy over 13 miles of private walking and biking trails steps from the back yard and Rancho Viejo’s numerous open spaces, parks and playground areas.
The spacious home features a large open kitchen, dining and living area floor plan with large view windows, patio/portal access, 12 ft ceilings with vigas, and a corner kiva fireplace with custom screen. The primary suite has total separation, boasts an oversize walk-in closet, a spacious bath with a big double vanity area, jetted tub, walk-in shower and private WC. The substantial 4th bedroom offers versatility with its own French doors entrance for private office, family room or your own desired application.
The generous, attractive kitchen has an enviable, bright breakfast area and a nice roomy seating bar for family and guests' comfortable interaction with the cooks. The counter tops are granite tile, and the cabinets are Knotty Alder. The garage is oversize direct entry with extra storage/workshop space. The front yard features large, mature Spruce trees, attractive landscaping and hardscaping detail, irrigation system and water catchment. The backyard is enclosed with a pony wall and adorned with perennials. This special property has lots of custom features including all solid pine doors and an ornamental custom front screen door with security dead bolt. Pre-inspected, move-in ready.
Zillow last checked: 8 hours ago
Listing updated: October 29, 2025 at 02:16pm
Listed by:
Beth Stephens 505-501-3088,
Sotheby's Int. RE/Washington
Bought with:
Sara Sacra, 48791
Sotheby's Int. RE/Grant
Source: SFARMLS,MLS#: 202503397 Originating MLS: Santa Fe Association of REALTORS
Originating MLS: Santa Fe Association of REALTORS
Facts & features
Interior
Bedrooms & bathrooms
- Bedrooms: 4
- Bathrooms: 2
- Full bathrooms: 2
Heating
- Fireplace(s), Radiant Floor
Cooling
- Evaporative Cooling
Appliances
- Included: Dryer, Dishwasher, Gas Cooktop, Disposal, Gas Water Heater, Microwave, Oven, Range, Refrigerator, Water Heater, Washer
Features
- Beamed Ceilings, No Interior Steps
- Flooring: Carpet, Tile
- Windows: Insulated Windows
- Has basement: No
- Number of fireplaces: 1
- Fireplace features: Kiva
Interior area
- Total structure area: 2,342
- Total interior livable area: 2,342 sqft
Property
Parking
- Total spaces: 5
- Parking features: Attached, Direct Access, Garage
- Attached garage spaces: 2
Accessibility
- Accessibility features: Accessibility Features
Features
- Levels: One
- Stories: 1
- Pool features: None
Lot
- Size: 0.59 Acres
Details
- Parcel number: 910013067
- Zoning description: Residential
- Special conditions: Standard
- Other equipment: Irrigation Equipment
Construction
Type & style
- Home type: SingleFamily
- Architectural style: Pueblo,One Story
- Property subtype: Single Family Residence
Materials
- Frame, Stucco
- Roof: Membrane
Condition
- Year built: 2007
Details
- Builder name: Rancho Viejo
Utilities & green energy
- Sewer: Community/Coop Sewer
- Water: Community/Coop
- Utilities for property: High Speed Internet Available, Electricity Available
Community & neighborhood
Security
- Security features: Dead Bolt(s)
Location
- Region: Santa Fe
- Subdivision: Rancho Viejo
HOA & financial
HOA
- Has HOA: Yes
- HOA fee: $465 quarterly
- Amenities included: Other, See Remarks, Trail(s)
- Services included: Common Areas, Other, Recreation Facilities, See Remarks
Other
Other facts
- Listing terms: Cash,Conventional,New Loan
Price history
| Date | Event | Price |
|---|---|---|
| 10/28/2025 | Sold | -- |
Source: | ||
| 9/20/2025 | Pending sale | $805,000$344/sqft |
Source: | ||
| 7/29/2025 | Listed for sale | $805,000+78.9%$344/sqft |
Source: | ||
| 5/26/2011 | Sold | -- |
Source: Agent Provided Report a problem | ||
| 3/6/2011 | Price change | $450,000-10%$192/sqft |
Source: NRT #201100112 Report a problem | ||
Public tax history
| Year | Property taxes | Tax assessment |
|---|---|---|
| 2024 | $3,521 -0.1% | $503,386 +3% |
| 2023 | $3,525 +2.6% | $488,726 +3% |
| 2022 | $3,435 +2% | $474,492 +3% |
Find assessor info on the county website
Neighborhood: 87508
Nearby schools
GreatSchools rating
- 3/10Amy Biehl Community School At Rancho ViejoGrades: PK-6Distance: 1.5 mi
- 6/10Milagro Middle SchoolGrades: 7-8Distance: 4.2 mi
- NASanta Fe EngageGrades: 9-12Distance: 3.7 mi
Schools provided by the listing agent
- Elementary: Amy Biehl Community
- Middle: Milagro
- High: Santa Fe
Source: SFARMLS. This data may not be complete. We recommend contacting the local school district to confirm school assignments for this home.
Sell for more on Zillow
Get a free Zillow Showcase℠ listing and you could sell for .
$767,600
2% more+ $15,352
With Zillow Showcase(estimated)
$782,952

