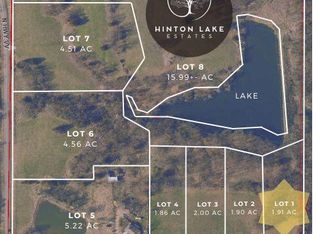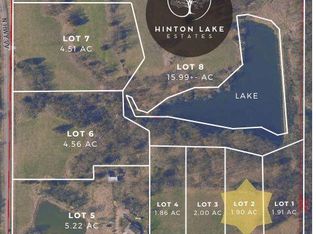Sold
Street View
Price Unknown
211 E Hinton Rd, Columbia, MO 65202
3beds
1,920sqft
Single Family Residence
Built in 1964
1 Acres Lot
$289,700 Zestimate®
$--/sqft
$2,091 Estimated rent
Home value
$289,700
$267,000 - $316,000
$2,091/mo
Zestimate® history
Loading...
Owner options
Explore your selling options
What's special
Pride of ownership is present everywhere in this charming USDA eligible ranch home minutes north of Columbia and just outside city limits. What's not to like about these updates with two living areas in this functional floor plan on an ACRE+ to boot! A few highlights include, new main level kitchen appliances, refinished main level cabinets, new roof, new paint (inside and out), new tile work, new 200 Amp electrical panel, A/C evaporator coil/condenser unit replacement in 2023, many new doors, lighting fixtures and more! The spacious, mostly finished walkout basement has its own standalone driveway leading to the large backyard, perfect for an extra vehicle, trailer, etc. What awaits below could be an in-law suite or potential rental income, including a functional 2nd kitchen, rec room, full bathroom and 2 non-conforming bedrooms (in addition to the 3 conforming bedrooms on the main level!) The best of both world DO EXIST in that you have easy access to Hwy 63- a quick 15 minutes to MU and downtown or two minutes from relaxing at Finger Lakes State Park. A peaceful setting with a deck, back patio and wildlife sightings await you on this privacy fenced, tree lined, 1+ acre lot with mature trees (incl. peach, cherry and walnut) and a fire pit. Come tour this home in-person to truly appreciate before it's too late!
Zillow last checked: 8 hours ago
Listing updated: January 15, 2025 at 02:54pm
Listed by:
Phillip Weidinger 573-612-8812,
United Country Missouri Land & Home 573-474-8205,
Eric Hollenberg 573-253-1928,
United Country Missouri Land & Home
Bought with:
Marshelle E Clark, PC, 1999028304
Weichert, Realtors - First Tier
Source: CBORMLS,MLS#: 421270
Facts & features
Interior
Bedrooms & bathrooms
- Bedrooms: 3
- Bathrooms: 2
- Full bathrooms: 2
Bedroom 1
- Level: Main
- Area: 115
- Dimensions: 11.5 x 10
Bedroom 2
- Level: Main
- Area: 149.5
- Dimensions: 11.5 x 13
Bedroom 3
- Level: Main
- Area: 96
- Dimensions: 12 x 8
Full bathroom
- Level: Main
- Area: 72
- Dimensions: 9 x 8
Full bathroom
- Level: Lower
Kitchen
- Level: Main
- Area: 205.63
- Dimensions: 23.5 x 8.75
Heating
- Forced Air, Natural Gas
Cooling
- Central Electric
Features
- High Speed Internet, Kit/Din Combo, Laminate Counters, Wood Cabinets
- Flooring: Wood, Carpet, Tile
- Has basement: Yes
- Has fireplace: No
Interior area
- Total structure area: 1,920
- Total interior livable area: 1,920 sqft
- Finished area below ground: 816
Property
Parking
- Total spaces: 1
- Parking features: Attached
- Attached garage spaces: 1
- Has uncovered spaces: Yes
Features
- Patio & porch: Back, Deck, Front Porch
- Fencing: Back Yard,Partial,Wood
Lot
- Size: 1 Acres
- Dimensions: 150 x 291
Details
- Parcel number: 1130001000230001
- Lease amount: $0
- Zoning description: R-S Single Family Residential
Construction
Type & style
- Home type: SingleFamily
- Architectural style: Ranch
- Property subtype: Single Family Residence
Materials
- Foundation: Concrete Perimeter
- Roof: ArchitecturalShingle
Condition
- Year built: 1964
Utilities & green energy
- Electric: County
- Gas: Gas-Natural
- Sewer: Septic Tank
- Water: District
- Utilities for property: Natural Gas Connected, Trash-Private
Community & neighborhood
Security
- Security features: Smoke Detector(s)
Location
- Region: Columbia
- Subdivision: Columbia
HOA & financial
HOA
- Has HOA: No
Other
Other facts
- Road surface type: Paved
Price history
| Date | Event | Price |
|---|---|---|
| 12/3/2024 | Sold | -- |
Source: | ||
| 11/20/2024 | Pending sale | $290,000$151/sqft |
Source: United Country #24161-31158 Report a problem | ||
| 11/19/2024 | Listed for sale | $290,000$151/sqft |
Source: United Country #24161-31158 Report a problem | ||
| 10/18/2024 | Pending sale | $290,000$151/sqft |
Source: | ||
| 7/30/2024 | Price change | $290,000-6.5%$151/sqft |
Source: | ||
Public tax history
| Year | Property taxes | Tax assessment |
|---|---|---|
| 2025 | -- | $22,002 +10% |
| 2024 | $1,447 +0.9% | $20,007 |
| 2023 | $1,434 +8.1% | $20,007 +8% |
Find assessor info on the county website
Neighborhood: 65202
Nearby schools
GreatSchools rating
- 6/10Alpha Hart LewisGrades: PK-5Distance: 3.8 mi
- 5/10John B. Lange Middle SchoolGrades: 6-8Distance: 4.6 mi
- 3/10Muriel Battle High SchoolGrades: PK,9-12Distance: 8.4 mi
Schools provided by the listing agent
- Elementary: Alpha Hart Lewis
- Middle: Lange
- High: Battle
Source: CBORMLS. This data may not be complete. We recommend contacting the local school district to confirm school assignments for this home.

