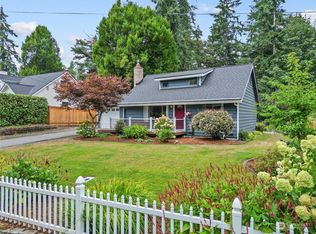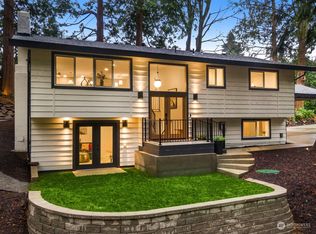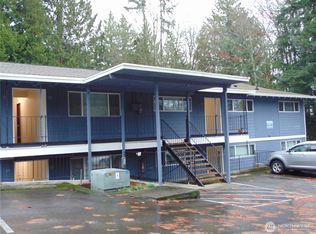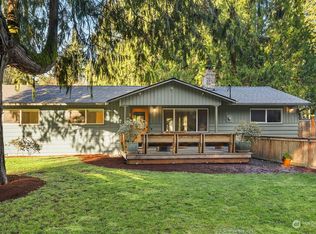Sold
Listed by:
Jack Abolafia,
Windermere Real Estate/East
Bought with: COMPASS
$1,100,000
211 E Jonathan Road, Bothell, WA 98012
4beds
2,880sqft
Single Family Residence
Built in 1980
2.36 Acres Lot
$1,097,100 Zestimate®
$382/sqft
$4,053 Estimated rent
Home value
$1,097,100
$1.02M - $1.17M
$4,053/mo
Zestimate® history
Loading...
Owner options
Explore your selling options
What's special
Welcome home to your private sanctuary on 2.36 acrs. This pristine home includes 3beds 2.75 bath + 2 bonus rooms + den/office. Enter on the main level into an expansive kitchen with large island that easily fits 5 and all the storage you could ask for. The open floor plan flows seamlessly into the dining room & living room with gas fireplace. Relax on the back deck and enjoy the tree lined views. Downstairs enjoy the family room with 2nd gas fireplace & easy access to the back patio. Also the 3rd bedroom, office & 2 bonus rooms perfect for guests, or additional bedrooms. Outside, enjoy mature fruit trees, garden spaces, and large RV parking. Fully fenced. No HOA. Feel like you are miles away while be minuets from everything.
Zillow last checked: 8 hours ago
Listing updated: November 24, 2025 at 04:05am
Listed by:
Jack Abolafia,
Windermere Real Estate/East
Bought with:
Marius ion, 133434
COMPASS
Source: NWMLS,MLS#: 2430790
Facts & features
Interior
Bedrooms & bathrooms
- Bedrooms: 4
- Bathrooms: 3
- Full bathrooms: 2
- 3/4 bathrooms: 1
- Main level bathrooms: 2
- Main level bedrooms: 2
Primary bedroom
- Level: Main
Bedroom
- Level: Lower
Bedroom
- Level: Lower
Bedroom
- Level: Main
Bathroom full
- Level: Main
Bathroom full
- Level: Main
Bathroom three quarter
- Level: Lower
Other
- Level: Lower
Den office
- Level: Lower
Dining room
- Level: Main
Entry hall
- Level: Main
Family room
- Level: Lower
Kitchen with eating space
- Level: Main
Living room
- Level: Main
Utility room
- Level: Lower
Heating
- Fireplace, 90%+ High Efficiency, Forced Air, Electric, Natural Gas
Cooling
- Forced Air, Heat Pump
Appliances
- Included: Dishwasher(s), Dryer(s), Refrigerator(s), Stove(s)/Range(s), Washer(s), Water Heater: Gas, Water Heater Location: Garage
Features
- Bath Off Primary, Dining Room
- Flooring: Engineered Hardwood, Laminate, Vinyl
- Windows: Double Pane/Storm Window, Skylight(s)
- Basement: Finished
- Number of fireplaces: 2
- Fireplace features: Gas, Lower Level: 1, Main Level: 1, Fireplace
Interior area
- Total structure area: 2,880
- Total interior livable area: 2,880 sqft
Property
Parking
- Total spaces: 2
- Parking features: Driveway, Attached Garage, RV Parking
- Attached garage spaces: 2
Features
- Levels: One
- Stories: 1
- Entry location: Main
- Patio & porch: Bath Off Primary, Double Pane/Storm Window, Dining Room, Fireplace, Skylight(s), Water Heater
- Has view: Yes
- View description: Territorial
Lot
- Size: 2.36 Acres
- Features: Dead End Street, Paved, Cable TV, Deck, Gas Available, Gated Entry, High Speed Internet, Patio, RV Parking
- Topography: Level,Steep Slope,Terraces
- Residential vegetation: Fruit Trees, Garden Space, Wooded
Details
- Parcel number: 00373000602301
- Special conditions: Standard
- Other equipment: Leased Equipment: 2 lights on power poll
Construction
Type & style
- Home type: SingleFamily
- Property subtype: Single Family Residence
Materials
- Wood Siding
- Foundation: Poured Concrete
- Roof: Composition,Metal
Condition
- Year built: 1980
Utilities & green energy
- Sewer: Septic Tank
- Water: Public
Community & neighborhood
Location
- Region: Bothell
- Subdivision: Bothell
Other
Other facts
- Listing terms: Cash Out,Conventional,FHA,VA Loan
- Cumulative days on market: 25 days
Price history
| Date | Event | Price |
|---|---|---|
| 10/24/2025 | Sold | $1,100,000-2.2%$382/sqft |
Source: | ||
| 10/6/2025 | Pending sale | $1,125,000$391/sqft |
Source: | ||
| 10/2/2025 | Price change | $1,125,000-4.3%$391/sqft |
Source: | ||
| 9/11/2025 | Listed for sale | $1,175,000$408/sqft |
Source: | ||
Public tax history
| Year | Property taxes | Tax assessment |
|---|---|---|
| 2024 | $6,068 +2.5% | $728,000 +2.9% |
| 2023 | $5,918 -6% | $707,300 -10.2% |
| 2022 | $6,293 +7.3% | $787,800 +31.9% |
Find assessor info on the county website
Neighborhood: 98012
Nearby schools
GreatSchools rating
- 8/10Hilltop Elementary SchoolGrades: K-6Distance: 1.2 mi
- 6/10Brier Terrace Middle SchoolGrades: 7-8Distance: 3 mi
- 6/10Lynnwood High SchoolGrades: 9-12Distance: 0.6 mi
Schools provided by the listing agent
- Elementary: Hilltop ElemHt
- Middle: Alderwood Mid
- High: Lynnwood High
Source: NWMLS. This data may not be complete. We recommend contacting the local school district to confirm school assignments for this home.

Get pre-qualified for a loan
At Zillow Home Loans, we can pre-qualify you in as little as 5 minutes with no impact to your credit score.An equal housing lender. NMLS #10287.
Sell for more on Zillow
Get a free Zillow Showcase℠ listing and you could sell for .
$1,097,100
2% more+ $21,942
With Zillow Showcase(estimated)
$1,119,042


