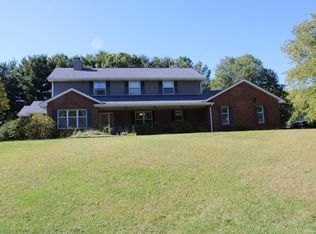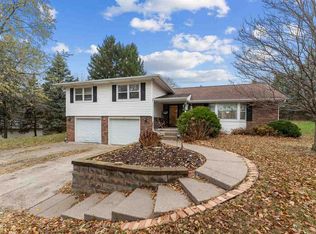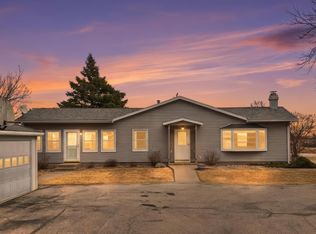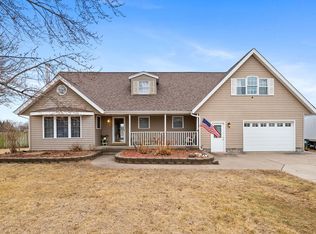Spacious 5-bedroom, 3 bath split-level home offering an open concept layout perfect for everyday living and entertaining!!! The main living area flows into the kitchen and dining spaces, while the lower-level family room provides additional room to relax, gather, or host guests. Several updates throughout add comfort and value. Situated on a larger lot, this home shines with outdoor living- featuring a walk-out lower level and multiple decks ideal for entertaining, grilling, or enjoying peaceful views. A wonderful combination of space, functionality, and indoor-outdoor living. Some photos are virtually staged.
For sale
$369,900
211 Eagle Ridge Rd, Muscatine, IA 52761
5beds
2,544sqft
Est.:
Single Family Residence
Built in 1990
0.89 Acres Lot
$361,300 Zestimate®
$145/sqft
$42/mo HOA
What's special
Walk-out lower levelOpen concept layoutOutdoor livingLarger lot
- 45 days |
- 1,077 |
- 28 |
Likely to sell faster than
Zillow last checked: 8 hours ago
Listing updated: February 16, 2026 at 01:26am
Listed by:
Heather Brossart,
Ruhl & Ruhl Realtors
Source: Muscatine BOR,MLS#: 26-17
Tour with a local agent
Facts & features
Interior
Bedrooms & bathrooms
- Bedrooms: 5
- Bathrooms: 3
- Full bathrooms: 1
- 3/4 bathrooms: 2
Rooms
- Room types: Family Room, Formal Dining Room
Heating
- Forced Air
Appliances
- Included: Dryer, Refrigerator, Stove, Washer, Built-in Microwave, Dishwasher, Disposal, Water Softener: Rented
- Laundry: Main Level
Features
- Bath Off Master
- Basement: Full,Basement Drain
- Has fireplace: Yes
- Fireplace features: Gas
Interior area
- Total structure area: 2,688
- Total interior livable area: 2,544 sqft
- Finished area above ground: 1,400
- Finished area below ground: 1,144
Property
Parking
- Total spaces: 3
- Parking features: Attached, Garage Door Opener
- Attached garage spaces: 3
Features
- Stories: 2
- Patio & porch: Patio, Deck, Porch
Lot
- Size: 0.89 Acres
Details
- Parcel number: 0930177002
- Zoning: RL
Construction
Type & style
- Home type: SingleFamily
- Property subtype: Single Family Residence
Condition
- Year built: 1990
Utilities & green energy
- Electric: Rec
- Gas: Natural Gas: Alliant
- Utilities for property: Gas Water Heater
Community & HOA
HOA
- Has HOA: Yes
- HOA fee: $500 annually
Location
- Region: Muscatine
Financial & listing details
- Price per square foot: $145/sqft
- Tax assessed value: $354,460
- Annual tax amount: $6,426
- Date on market: 1/14/2026
Estimated market value
$361,300
$343,000 - $379,000
$2,310/mo
Price history
Price history
| Date | Event | Price |
|---|---|---|
| 1/14/2026 | Listed for sale | $369,900+2.8%$145/sqft |
Source: | ||
| 1/6/2026 | Listing removed | $360,000$142/sqft |
Source: eXp Realty #QC4264071 Report a problem | ||
| 11/30/2025 | Price change | $360,000-5.3%$142/sqft |
Source: | ||
| 9/23/2025 | Price change | $380,000-3.8%$149/sqft |
Source: | ||
| 7/29/2025 | Price change | $395,000-3.4%$155/sqft |
Source: | ||
| 7/6/2025 | Price change | $409,000-1.4%$161/sqft |
Source: | ||
| 6/9/2025 | Listed for sale | $414,999+9.8%$163/sqft |
Source: | ||
| 10/7/2022 | Sold | $377,900$149/sqft |
Source: | ||
Public tax history
Public tax history
| Year | Property taxes | Tax assessment |
|---|---|---|
| 2024 | $6,166 +22.3% | $354,460 +0.1% |
| 2023 | $5,042 +7.3% | $354,252 +36.5% |
| 2022 | $4,698 +1.5% | $259,600 +8.5% |
| 2021 | $4,628 -1.9% | $239,200 +6.5% |
| 2020 | $4,719 +0.9% | $224,550 |
| 2019 | $4,678 +2.2% | $224,550 +6% |
| 2018 | $4,576 +3.4% | $211,760 +4.5% |
| 2017 | $4,424 +0.9% | $202,630 |
| 2016 | $4,386 -0.5% | $202,630 +0.1% |
| 2015 | $4,408 +4.2% | $202,330 |
| 2014 | $4,230 +3.6% | $202,330 |
| 2013 | $4,084 +2.8% | -- |
| 2012 | $3,972 +2.7% | -- |
| 2011 | $3,866 +3.3% | -- |
| 2010 | $3,742 +5.2% | -- |
| 2009 | $3,556 +3.4% | -- |
| 2008 | $3,438 -5.6% | -- |
| 2007 | $3,642 | -- |
Find assessor info on the county website
BuyAbility℠ payment
Est. payment
$2,428/mo
Principal & interest
$1908
Property taxes
$478
HOA Fees
$42
Climate risks
Neighborhood: 52761
Nearby schools
GreatSchools rating
- 1/10Madison Elementary SchoolGrades: K-6Distance: 1.2 mi
- 3/10Susan Clark Junior HighGrades: 7-8Distance: 3.4 mi
- 4/10Muscatine High SchoolGrades: 9-12Distance: 3.2 mi
Schools provided by the listing agent
- District: Muscatine
Source: Muscatine BOR. This data may not be complete. We recommend contacting the local school district to confirm school assignments for this home.



