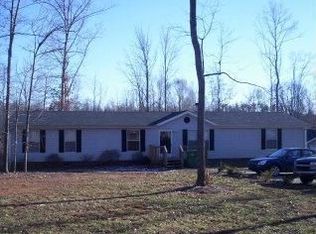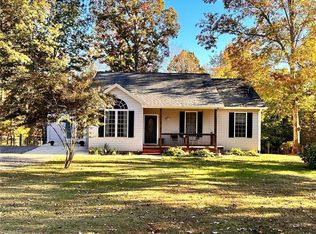Sold for $240,000 on 05/19/25
$240,000
211 Falling Brook Rd, Stokesdale, NC 27357
4beds
2,080sqft
Manufactured Home, Residential, Mobile Home
Built in 2002
1 Acres Lot
$240,100 Zestimate®
$--/sqft
$2,148 Estimated rent
Home value
$240,100
$182,000 - $317,000
$2,148/mo
Zestimate® history
Loading...
Owner options
Explore your selling options
What's special
Welcome Home to this beautifully maintained 4-bedroom, 2-bathroom home Featuring a spacious and inviting open floor plan, this home is designed for modern living with comfort and style. The heart of the home is the large living room, perfect for relaxing or entertaining, while the expansive great room with a cozy fireplace adds warmth and charm to the space. The kitchen is a chef’s dream with a cooking island, plenty of cabinet & counter space, and Stainless steel appliances. This home boasts a split bedroom floor plan, offering privacy & convenience for everyone. The primary suite provides a tranquil retreat, complete with an en-suite bathroom, & MASSIVE closet, while the additional 3 bedrooms are generously sized. There is a bonus room Located in a serene neighborhood, this home offers the best of both worlds – a quiet, rural setting w/easy access to local amenities. Great yard w/creek and a Large Shop!Don’t miss out on the opportunity to make this charming Stokesdale home your own!
Zillow last checked: 8 hours ago
Listing updated: May 20, 2025 at 06:14am
Listed by:
Kim Martin 336-451-0064,
Century 21 Total Real Estate Solutions, LLC
Bought with:
Lisa Seats, 252017
R&B Legacy Group
Source: Triad MLS,MLS#: 1176114 Originating MLS: High Point
Originating MLS: High Point
Facts & features
Interior
Bedrooms & bathrooms
- Bedrooms: 4
- Bathrooms: 2
- Full bathrooms: 2
- Main level bathrooms: 2
Primary bedroom
- Level: Main
- Dimensions: 13.33 x 13
Bedroom 2
- Level: Main
- Dimensions: 13.08 x 10.33
Bedroom 3
- Level: Main
- Dimensions: 12.17 x 9.42
Bonus room
- Level: Main
- Dimensions: 17.58 x 12.58
Dining room
- Level: Main
- Dimensions: 12.83 x 9.33
Great room
- Level: Main
- Dimensions: 16.33 x 12.83
Kitchen
- Level: Main
- Dimensions: 13.75 x 12.58
Laundry
- Level: Main
- Dimensions: 5.33 x 4.92
Living room
- Level: Main
- Dimensions: 17.08 x 13.33
Heating
- Heat Pump, Electric
Cooling
- Central Air
Appliances
- Included: Oven, Built-In Range, Dishwasher, Range Hood, Electric Water Heater
- Laundry: Dryer Connection, Main Level, Washer Hookup
Features
- Ceiling Fan(s), Dead Bolt(s), Soaking Tub, Kitchen Island, Vaulted Ceiling(s)
- Flooring: Carpet, Laminate
- Basement: Crawl Space
- Attic: No Access
- Number of fireplaces: 1
- Fireplace features: Great Room
Interior area
- Total structure area: 2,080
- Total interior livable area: 2,080 sqft
- Finished area above ground: 2,080
Property
Parking
- Total spaces: 1
- Parking features: Driveway, Garage, Gravel, Detached
- Garage spaces: 1
- Has uncovered spaces: Yes
Features
- Levels: One
- Stories: 1
- Patio & porch: Porch
- Pool features: None
- Fencing: None
Lot
- Size: 1 Acres
- Features: Rural, Secluded, Not in Flood Zone
Details
- Parcel number: 116393
- Zoning: RM
- Special conditions: Owner Sale
Construction
Type & style
- Home type: MobileManufactured
- Property subtype: Manufactured Home, Residential, Mobile Home
Materials
- Brick, Vinyl Siding
Condition
- Year built: 2002
Utilities & green energy
- Sewer: Septic Tank
- Water: Well
Community & neighborhood
Security
- Security features: Smoke Detector(s)
Location
- Region: Stokesdale
- Subdivision: Hogans Creek Estates
Other
Other facts
- Listing agreement: Exclusive Right To Sell
- Listing terms: Cash,Conventional,FHA,VA Loan
Price history
| Date | Event | Price |
|---|---|---|
| 5/19/2025 | Sold | $240,000+0% |
Source: | ||
| 4/10/2025 | Pending sale | $239,900 |
Source: | ||
| 4/4/2025 | Listed for sale | $239,900+54.8% |
Source: | ||
| 11/20/2020 | Sold | $155,000+115.3%$75/sqft |
Source: Public Record Report a problem | ||
| 3/6/2020 | Sold | $72,000-13.8%$35/sqft |
Source: Public Record Report a problem | ||
Public tax history
| Year | Property taxes | Tax assessment |
|---|---|---|
| 2024 | $1,321 +31.1% | $199,541 +59.4% |
| 2023 | $1,008 +3.2% | $125,191 |
| 2022 | $976 | $125,191 |
Find assessor info on the county website
Neighborhood: 27357
Nearby schools
GreatSchools rating
- 6/10Huntsville ElementaryGrades: PK-5Distance: 1.5 mi
- 8/10Western Rockingham MiddleGrades: PK,6-8Distance: 5.9 mi
- 5/10Dalton Mcmichael HighGrades: 9-12Distance: 7 mi
Schools provided by the listing agent
- Elementary: Huntsville
- Middle: Western Rockingham
- High: McMichael
Source: Triad MLS. This data may not be complete. We recommend contacting the local school district to confirm school assignments for this home.
Get a cash offer in 3 minutes
Find out how much your home could sell for in as little as 3 minutes with a no-obligation cash offer.
Estimated market value
$240,100
Get a cash offer in 3 minutes
Find out how much your home could sell for in as little as 3 minutes with a no-obligation cash offer.
Estimated market value
$240,100

