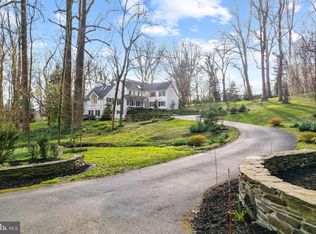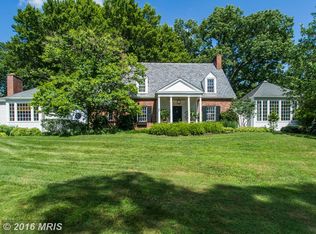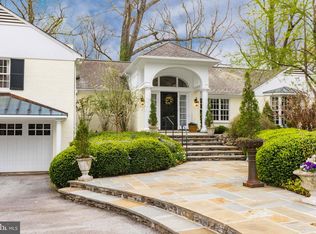Sold for $2,025,000
$2,025,000
211 Golf Course Rd, Owings Mills, MD 21117
7beds
6,106sqft
Single Family Residence
Built in 1931
8.91 Acres Lot
$-- Zestimate®
$332/sqft
$5,274 Estimated rent
Home value
Not available
Estimated sales range
Not available
$5,274/mo
Zestimate® history
Loading...
Owner options
Explore your selling options
What's special
All stone 7 Bedroom, 5/1 Bath manor house. Gracious Foyer, formal Living Room with fireplace, Family Room with fireplace and wet bar and formal banquet-size Dining Room. The updated Kitchen features granite counters and a large breakfast area with French doors to the gardens. The expansive upper level is where the Primary Suite is found plus 6 additional Bedrooms, 4 Baths and a Bonus/Exercise Room. Stunning landscaping including old growth tress, sweeping lawns, beautiful gardens and a terrace with an in-ground pool and gorgeous vistas.
Zillow last checked: 8 hours ago
Listing updated: June 30, 2025 at 01:32am
Listed by:
Karen Hubble Bisbee 443-838-0438,
Hubble Bisbee Christie's International Real Estate
Bought with:
Hanna Fountain, 5015499
O'Conor, Mooney & Fitzgerald
Source: Bright MLS,MLS#: MDBC2127782
Facts & features
Interior
Bedrooms & bathrooms
- Bedrooms: 7
- Bathrooms: 6
- Full bathrooms: 5
- 1/2 bathrooms: 1
- Main level bathrooms: 1
Primary bedroom
- Features: Flooring - HardWood, Fireplace - Wood Burning
- Level: Upper
- Area: 375 Square Feet
- Dimensions: 25 x 15
Other
- Features: Flooring - Wood
- Level: Upper
- Area: 130 Square Feet
- Dimensions: 13 x 10
Bedroom 2
- Features: Flooring - HardWood, Attached Bathroom
- Level: Upper
- Area: 168 Square Feet
- Dimensions: 14 x 12
Bedroom 3
- Features: Flooring - HardWood
- Level: Upper
- Area: 156 Square Feet
- Dimensions: 13 x 12
Bedroom 4
- Features: Flooring - HardWood
- Level: Upper
- Area: 165 Square Feet
- Dimensions: 15 x 11
Bedroom 5
- Features: Flooring - HardWood
- Level: Upper
- Area: 150 Square Feet
- Dimensions: 15 x 10
Bedroom 6
- Features: Flooring - Wood
- Level: Upper
- Area: 143 Square Feet
- Dimensions: 13 x 11
Primary bathroom
- Features: Flooring - Ceramic Tile, Bathroom - Tub Shower
- Level: Upper
- Area: 110 Square Feet
- Dimensions: 11 x 10
Den
- Features: Flooring - HardWood, Fireplace - Other, Wood Stove, Built-in Features, Wet Bar
- Level: Main
Dining room
- Features: Flooring - HardWood, Fireplace - Wood Burning, Built-in Features
- Level: Main
- Area: 425 Square Feet
- Dimensions: 25 x 17
Exercise room
- Features: Flooring - Carpet, Attached Bathroom
- Level: Upper
- Area: 240 Square Feet
- Dimensions: 20 x 12
Foyer
- Features: Flooring - Marble
- Level: Main
- Area: 360 Square Feet
- Dimensions: 30 x 12
Half bath
- Features: Flooring - Marble
- Level: Main
Kitchen
- Features: Flooring - HardWood, Granite Counters, Eat-in Kitchen
- Level: Main
- Area: 442 Square Feet
- Dimensions: 26 x 17
Laundry
- Features: Flooring - HardWood
- Level: Main
- Area: 144 Square Feet
- Dimensions: 12 x 12
Living room
- Features: Flooring - HardWood, Fireplace - Wood Burning, Built-in Features
- Level: Main
- Area: 588 Square Feet
- Dimensions: 28 x 21
Recreation room
- Features: Flooring - Carpet, Fireplace - Other
- Level: Lower
Heating
- Radiator, Oil
Cooling
- Central Air, Electric
Appliances
- Included: Refrigerator, Cooktop, Down Draft, Double Oven, Oven, Microwave, Dishwasher, Disposal, Washer, Dryer, Water Heater
- Laundry: Main Level, Laundry Room
Features
- Basement: Full,Heated,Improved
- Number of fireplaces: 5
Interior area
- Total structure area: 8,928
- Total interior livable area: 6,106 sqft
- Finished area above ground: 6,106
- Finished area below ground: 0
Property
Parking
- Total spaces: 3
- Parking features: Garage Faces Rear, Attached, Driveway
- Attached garage spaces: 3
- Has uncovered spaces: Yes
Accessibility
- Accessibility features: None
Features
- Levels: Three
- Stories: 3
- Has private pool: Yes
- Pool features: Private
Lot
- Size: 8.91 Acres
Details
- Additional structures: Above Grade, Below Grade
- Parcel number: 04030301035100
- Zoning: RES
- Special conditions: Standard
Construction
Type & style
- Home type: SingleFamily
- Architectural style: Traditional
- Property subtype: Single Family Residence
Materials
- Stone
- Foundation: Other
- Roof: Slate
Condition
- New construction: No
- Year built: 1931
Utilities & green energy
- Sewer: Septic Exists
- Water: Well
Community & neighborhood
Location
- Region: Owings Mills
- Subdivision: Greenspring Valley
Other
Other facts
- Listing agreement: Exclusive Right To Sell
- Ownership: Fee Simple
Price history
| Date | Event | Price |
|---|---|---|
| 6/27/2025 | Sold | $2,025,000-18.9%$332/sqft |
Source: | ||
| 6/26/2025 | Contingent | $2,498,000$409/sqft |
Source: | ||
| 6/26/2025 | Listed for sale | $2,498,000+193.9%$409/sqft |
Source: | ||
| 11/13/1995 | Sold | $850,000$139/sqft |
Source: Public Record Report a problem | ||
Public tax history
| Year | Property taxes | Tax assessment |
|---|---|---|
| 2025 | $21,864 +0.6% | $1,807,200 +0.8% |
| 2024 | $21,730 +0.8% | $1,792,867 +0.8% |
| 2023 | $21,556 +0.8% | $1,778,533 +0.8% |
Find assessor info on the county website
Neighborhood: 21117
Nearby schools
GreatSchools rating
- 4/10Woodholme Elementary SchoolGrades: K-5Distance: 1.5 mi
- 3/10Pikesville Middle SchoolGrades: 6-8Distance: 3.1 mi
- 2/10Owings Mills High SchoolGrades: 9-12Distance: 2.7 mi
Schools provided by the listing agent
- District: Baltimore County Public Schools
Source: Bright MLS. This data may not be complete. We recommend contacting the local school district to confirm school assignments for this home.


