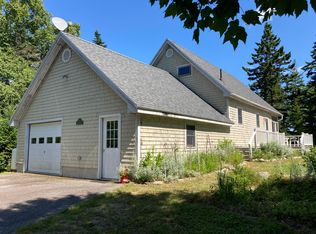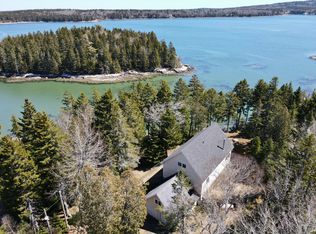Closed
$452,000
211 Goods Point, Steuben, ME 04680
2beds
1,800sqft
Single Family Residence
Built in 2003
1.32 Acres Lot
$532,900 Zestimate®
$251/sqft
$2,080 Estimated rent
Home value
$532,900
$490,000 - $586,000
$2,080/mo
Zestimate® history
Loading...
Owner options
Explore your selling options
What's special
Darling post and beam Timberpeg built in 2003 by an accomplished post and beam builder. With mortise and tenon construction, interesting angles and gable ends, the interior has lots of warm wood and a great feel with open kitchen, living, dining area with cathedral ceiling, first floor bedroom, 2 full baths and second-floor bedroom with half bath to include views of Pop Island and across the bay. Mostly finished room in the lower level with plenty of daylight and bay and island view. Light and bright spaces with easterly and southerly exposure. From the 160 feet of shore, there are views up and down Dyers Bay. To the south is open ocean and to the north, the rest of the bay's headwaters. Cosmetic work needed since the owner never quite got around to fulfilling her artistic ideas. One-car attached garage, mud room into the kitchen and an attached garden and wood shed. An added bonus is a tenth ownership in Fish Island to kayak to, picnic on, or just sit and enjoy Maine at its best!
Zillow last checked: 8 hours ago
Listing updated: January 15, 2025 at 07:10pm
Listed by:
Better Homes & Gardens Real Estate/The Masiello Group
Bought with:
Better Homes & Gardens Real Estate/The Masiello Group
Source: Maine Listings,MLS#: 1572602
Facts & features
Interior
Bedrooms & bathrooms
- Bedrooms: 2
- Bathrooms: 3
- Full bathrooms: 2
- 1/2 bathrooms: 1
Bedroom 1
- Features: Closet, Full Bath, Walk-In Closet(s)
- Level: First
Bonus room
- Level: Basement
Kitchen
- Features: Cathedral Ceiling(s), Eat-in Kitchen, Kitchen Island
- Level: First
Laundry
- Features: Built-in Features
- Level: First
Living room
- Features: Cathedral Ceiling(s), Heat Stove, Heat Stove Hookup
- Level: First
Loft
- Features: Sleeping
- Level: Second
Mud room
- Features: Built-in Features
- Level: First
Heating
- Direct Vent Furnace, Hot Water, Radiant, Radiator
Cooling
- None
Appliances
- Included: Dishwasher, Dryer, Microwave, Gas Range, Refrigerator, Washer
- Laundry: Built-Ins
Features
- 1st Floor Primary Bedroom w/Bath, Shower, Walk-In Closet(s)
- Flooring: Carpet, Tile, Vinyl, Wood
- Windows: Double Pane Windows, Low Emissivity Windows
- Basement: Interior Entry,Daylight,Finished,Full
- Has fireplace: No
Interior area
- Total structure area: 1,800
- Total interior livable area: 1,800 sqft
- Finished area above ground: 1,350
- Finished area below ground: 450
Property
Parking
- Total spaces: 1
- Parking features: Paved, 1 - 4 Spaces, On Site, Storage
- Attached garage spaces: 1
Features
- Patio & porch: Deck
- Has view: Yes
- View description: Scenic, Trees/Woods
- Body of water: Dyers Bay
- Frontage length: Waterfrontage: 1160,Waterfrontage Owned: 160,Waterfrontage Shared: 1000
Lot
- Size: 1.32 Acres
- Features: Rural, Cul-De-Sac, Level, Right of Way, Rolling Slope, Landscaped, Wooded
Details
- Additional structures: Shed(s)
- Parcel number: STEUM029L022025
- Zoning: Shoreland
- Other equipment: Cable, Generator, Internet Access Available
Construction
Type & style
- Home type: SingleFamily
- Architectural style: Contemporary
- Property subtype: Single Family Residence
Materials
- Other, Clapboard, Wood Siding
- Roof: Composition,Shingle
Condition
- Year built: 2003
Utilities & green energy
- Electric: On Site, Circuit Breakers, Generator Hookup
- Sewer: Private Sewer
- Water: Private, Well
- Utilities for property: Utilities On
Community & neighborhood
Location
- Region: Steuben
Other
Other facts
- Road surface type: Gravel, Dirt
Price history
| Date | Event | Price |
|---|---|---|
| 11/3/2023 | Sold | $452,000+6.4%$251/sqft |
Source: | ||
| 10/2/2023 | Pending sale | $425,000$236/sqft |
Source: | ||
| 9/20/2023 | Listed for sale | $425,000$236/sqft |
Source: | ||
Public tax history
| Year | Property taxes | Tax assessment |
|---|---|---|
| 2024 | $5,136 +12.4% | $321,000 +8.9% |
| 2023 | $4,568 +1.6% | $294,700 |
| 2022 | $4,494 +6.2% | $294,700 +11.5% |
Find assessor info on the county website
Neighborhood: 04680
Nearby schools
GreatSchools rating
- 6/10Ella Lewis SchoolGrades: PK-5Distance: 3.3 mi
- 2/10Sumner Middle SchoolGrades: 6-8Distance: 12.3 mi
- 4/10Sumner Memorial High SchoolGrades: 9-12Distance: 12.3 mi
Get pre-qualified for a loan
At Zillow Home Loans, we can pre-qualify you in as little as 5 minutes with no impact to your credit score.An equal housing lender. NMLS #10287.

