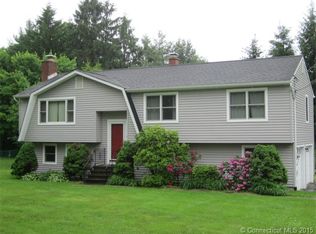Motivated Seller! This is not a drive by, please schedule a showing to see the space and beauty that awaits within and a level park-like back yard! This awesome split level offers 4 levels of space and is situated within yards of Taft School and the Watertown Country Club! Front door leads to tiled mud room, carpeted family room, carpeted bedroom, half bathroom, and huge tiled laundry/storage room. The next level boasts a beautiful living room with high ceilings, built in bookshelves, & fireplace/formal dining area with hardwood floors & sliders leading to deck, plus an updated kitchen w/tile backsplash and tile floor. The upper level consists of a Master bedroom with half bath, & hardwood floors, plus 2 additional bedrooms and a full bathroom, all with a balcony overlooking living and dining rooms! There is also a lower level that houses the mechanicals and additional storage. Back yard is beautiful and level, has shed and huge deck, plus a 2 car garage with an oversized driveway that includes a turnaround space! This is a great home in a beautiful area and offers GREAT VALUE!
This property is off market, which means it's not currently listed for sale or rent on Zillow. This may be different from what's available on other websites or public sources.

