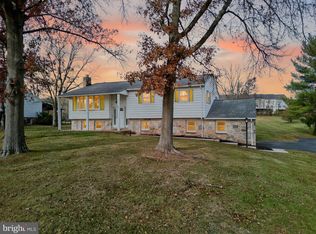Sold for $365,000
$365,000
211 Jackson Rd, Gilbertsville, PA 19525
4beds
1,820sqft
Single Family Residence
Built in 1974
0.79 Acres Lot
$444,800 Zestimate®
$201/sqft
$2,877 Estimated rent
Home value
$444,800
$423,000 - $467,000
$2,877/mo
Zestimate® history
Loading...
Owner options
Explore your selling options
What's special
Great cape cod home in a convenient location! The nice size corner lot has plenty of room for outdoor activities. Enter the home to the large living room with chair rail and ceiling fan. Straight through you will find the dining room with brick fireplace. Both these rooms have original hardwood floors. The kitchen opens to the dining room with plenty of cabinets and all the appliances remain. Just off the kitchen is the first floor laundry with cabinets plus a powder room. You also can enter this space from the 1 car garage. On the other side of the first floor, you will find 2 bedrooms both with hardwood flooring and a full bath. Upstairs are 2 large bedrooms and a 2nd full bath and there is also a full basement. This home has lots of space! Outside is a nice covered side porch as well as a deck. Other features are Pella windows, water softener and the roof was replaced in 2017. Plenty of driveway parking as well as an easy commute to major routes make this a dream location for you. Make your appointment today!
Zillow last checked: 8 hours ago
Listing updated: December 29, 2023 at 07:35am
Listed by:
Kathy Kolarz 610-858-4870,
Herb Real Estate, Inc.
Bought with:
Kristina O'Donnell, AB068646
Realty One Group Restore - Collegeville
Source: Bright MLS,MLS#: PAMC2084692
Facts & features
Interior
Bedrooms & bathrooms
- Bedrooms: 4
- Bathrooms: 3
- Full bathrooms: 2
- 1/2 bathrooms: 1
- Main level bathrooms: 2
- Main level bedrooms: 2
Basement
- Area: 0
Heating
- Baseboard, Heat Pump, Electric
Cooling
- Central Air, Electric
Appliances
- Included: Microwave, Washer, Disposal, Dishwasher, Dryer, Refrigerator, Oven/Range - Electric, Water Heater, Electric Water Heater
- Laundry: Main Level, Laundry Room
Features
- Ceiling Fan(s), Chair Railings, Combination Kitchen/Dining, Entry Level Bedroom, Floor Plan - Traditional, Bathroom - Tub Shower
- Flooring: Vinyl, Hardwood, Wood
- Basement: Full
- Number of fireplaces: 1
- Fireplace features: Brick
Interior area
- Total structure area: 1,820
- Total interior livable area: 1,820 sqft
- Finished area above ground: 1,820
- Finished area below ground: 0
Property
Parking
- Total spaces: 6
- Parking features: Garage Faces Front, Garage Door Opener, Inside Entrance, Asphalt, Attached, Driveway
- Attached garage spaces: 1
- Uncovered spaces: 5
Accessibility
- Accessibility features: None
Features
- Levels: One and One Half
- Stories: 1
- Patio & porch: Deck, Porch
- Pool features: None
Lot
- Size: 0.79 Acres
- Dimensions: 271.00 x 0.00
Details
- Additional structures: Above Grade, Below Grade
- Parcel number: 320003464005
- Zoning: R-2
- Special conditions: Standard
Construction
Type & style
- Home type: SingleFamily
- Architectural style: Cape Cod
- Property subtype: Single Family Residence
Materials
- Vinyl Siding, Brick
- Foundation: Concrete Perimeter
- Roof: Architectural Shingle
Condition
- Very Good
- New construction: No
- Year built: 1974
Utilities & green energy
- Electric: 200+ Amp Service, Circuit Breakers
- Sewer: Public Sewer
- Water: Well
- Utilities for property: Cable Available
Community & neighborhood
Location
- Region: Gilbertsville
- Subdivision: None Available
- Municipality: DOUGLASS TWP
Other
Other facts
- Listing agreement: Exclusive Right To Sell
- Listing terms: Cash,Conventional
- Ownership: Fee Simple
- Road surface type: Black Top
Price history
| Date | Event | Price |
|---|---|---|
| 12/29/2023 | Sold | $365,000-3.9%$201/sqft |
Source: | ||
| 11/19/2023 | Pending sale | $379,995$209/sqft |
Source: | ||
| 11/2/2023 | Contingent | $379,995$209/sqft |
Source: | ||
| 10/7/2023 | Price change | $379,995-3.8%$209/sqft |
Source: | ||
| 9/25/2023 | Listed for sale | $395,000-1.2%$217/sqft |
Source: | ||
Public tax history
| Year | Property taxes | Tax assessment |
|---|---|---|
| 2025 | $5,453 +3.8% | $134,910 |
| 2024 | $5,254 | $134,910 |
| 2023 | $5,254 +7.1% | $134,910 |
Find assessor info on the county website
Neighborhood: 19525
Nearby schools
GreatSchools rating
- 6/10Boyertown El SchoolGrades: K-5Distance: 0.8 mi
- 7/10Boyertown Area Jhs-EastGrades: 6-8Distance: 2.3 mi
- 6/10Boyertown Area Senior High SchoolGrades: PK,9-12Distance: 1.1 mi
Schools provided by the listing agent
- District: Boyertown Area
Source: Bright MLS. This data may not be complete. We recommend contacting the local school district to confirm school assignments for this home.
Get a cash offer in 3 minutes
Find out how much your home could sell for in as little as 3 minutes with a no-obligation cash offer.
Estimated market value$444,800
Get a cash offer in 3 minutes
Find out how much your home could sell for in as little as 3 minutes with a no-obligation cash offer.
Estimated market value
$444,800
