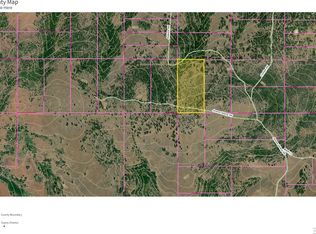Escape the noise and discover the peace of this 624 sq. ft. handcrafted log home -- your ideal base for outdoor adventures or quiet evening by the fire pit under the stars. Designed for both full-time living or weekend getaways, this cozy retreat features a full kitchen, dining and living areas, main bedroom and bathroom, and a wood stove to keep you warm on chilly nights. The home is off-grid ready with a solar power system backed by a generator, plus propane for added convenience. Enjoy your mornings on the fully covered front and side porches -- perfect for shipping coffee, reading or taking in the surrounding nature. Additional features include: secured Conex container for storage or workshop, covered parking, pump house, and diesel generator shed, 1250-gallon septic tank with high-water alarm, productive 10 gpm well, electric power available at neighboring residence, expansive views of Mt. Hood and the valley. Sitting on two parcels totaling 49.83 acres of mixed open and treed land, this property offers privacy and space to roam. Nestled between Goldendale, Roosevelt, and the Tri-Cities, it's a perfect getaway from the hustle of the city. Use it as a vacation home, hunting cabin, or your permanent nature retreat. Located near Bickleton, a charming area known for its bluebirds, you'll also spot deer, turkey, bobcats, cougar and the occasional bear. Come experience the beauty, peace and possibilities this property has to offer. Schedule your showing today.
Active
$379,000
211 Jensen Quarry Rd, Bickleton, WA 99322
1beds
624sqft
Est.:
Residential, Single Family Residence
Built in 2016
49.83 Acres Lot
$-- Zestimate®
$607/sqft
$-- HOA
What's special
Covered parkingFull kitchenHandcrafted log homeWood stoveCozy retreat
- 545 days |
- 642 |
- 47 |
Zillow last checked: 8 hours ago
Listing updated: September 17, 2025 at 11:57am
Listed by:
Linda Phelps 509-250-0260,
Windermere CRG
Source: RMLS (OR),MLS#: 24547373
Tour with a local agent
Facts & features
Interior
Bedrooms & bathrooms
- Bedrooms: 1
- Bathrooms: 1
- Full bathrooms: 1
- Main level bathrooms: 1
Rooms
- Room types: Dining Room, Family Room, Kitchen, Living Room, Primary Bedroom
Primary bedroom
- Level: Main
Dining room
- Level: Main
Kitchen
- Level: Main
Living room
- Level: Main
Heating
- Wall Furnace, Wood Stove
Cooling
- None
Appliances
- Included: Free-Standing Range, Free-Standing Refrigerator, Stainless Steel Appliance(s), Propane Water Heater
Features
- Flooring: Laminate
- Windows: Double Pane Windows, Vinyl Frames
- Basement: Crawl Space
- Number of fireplaces: 1
- Fireplace features: Stove, Wood Burning
Interior area
- Total structure area: 624
- Total interior livable area: 624 sqft
Property
Parking
- Total spaces: 1
- Parking features: Carport, Driveway, Attached
- Attached garage spaces: 1
- Has carport: Yes
- Has uncovered spaces: Yes
Accessibility
- Accessibility features: One Level, Walkin Shower, Accessibility
Features
- Stories: 1
- Patio & porch: Porch
- Exterior features: Yard
- Fencing: Fenced
- Has view: Yes
- View description: Mountain(s), Territorial, Trees/Woods
Lot
- Size: 49.83 Acres
- Features: Gentle Sloping, Level, Private, Secluded, Wooded, Acres 20 to 50
Details
- Additional structures: ToolShed
- Additional parcels included: 06192300005200
- Parcel number: 06192300016200
- Zoning: GR5
Construction
Type & style
- Home type: SingleFamily
- Architectural style: Cabin,Log
- Property subtype: Residential, Single Family Residence
Materials
- Log
- Foundation: Concrete Perimeter
- Roof: Composition
Condition
- Resale
- New construction: No
- Year built: 2016
Utilities & green energy
- Gas: Propane
- Sewer: Septic Tank
- Water: Private, Well
Community & HOA
HOA
- Has HOA: No
Location
- Region: Bickleton
Financial & listing details
- Price per square foot: $607/sqft
- Tax assessed value: $182,200
- Annual tax amount: $1,169
- Date on market: 7/15/2024
- Listing terms: Cash
- Road surface type: Gravel
Estimated market value
Not available
Estimated sales range
Not available
$1,663/mo
Price history
Price history
| Date | Event | Price |
|---|---|---|
| 7/15/2025 | Price change | $379,000-1.3%$607/sqft |
Source: | ||
| 6/15/2025 | Price change | $384,000-1.3%$615/sqft |
Source: | ||
| 3/19/2025 | Listed for sale | $389,000$623/sqft |
Source: | ||
| 9/26/2024 | Listing removed | $389,000$623/sqft |
Source: | ||
| 7/16/2024 | Listed for sale | $389,000$623/sqft |
Source: | ||
Public tax history
Public tax history
| Year | Property taxes | Tax assessment |
|---|---|---|
| 2024 | $1,152 -1.5% | $182,200 +4.1% |
| 2023 | $1,170 +5.7% | $175,100 +6% |
| 2022 | $1,107 +21.3% | $165,200 +36% |
Find assessor info on the county website
BuyAbility℠ payment
Est. payment
$2,114/mo
Principal & interest
$1785
Property taxes
$196
Home insurance
$133
Climate risks
Neighborhood: 99322
Nearby schools
GreatSchools rating
- 7/10Bickleton Elementary & High SchoolGrades: K-12Distance: 5.1 mi
Schools provided by the listing agent
- Elementary: Bickleton
- Middle: Bickleton
- High: Goldendale
Source: RMLS (OR). This data may not be complete. We recommend contacting the local school district to confirm school assignments for this home.
- Loading
- Loading
