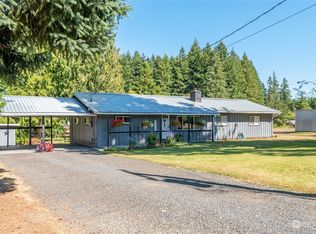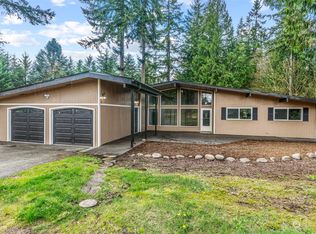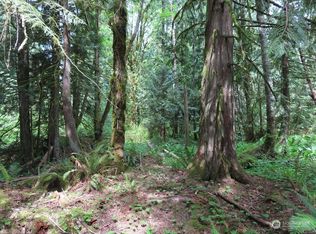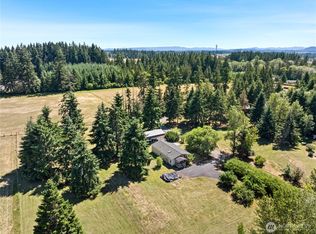Sold
Listed by:
Heather Stewart,
Blade Realty LLC
Bought with: ZNonMember-Office-MLS
$475,000
211 John Road, Chehalis, WA 98532
3beds
2,004sqft
Single Family Residence
Built in 1936
3.7 Acres Lot
$473,900 Zestimate®
$237/sqft
$2,032 Estimated rent
Home value
$473,900
$398,000 - $564,000
$2,032/mo
Zestimate® history
Loading...
Owner options
Explore your selling options
What's special
Welcome to this beautiful 1936 farmhouse, nestled on 3.7 flat, usable acres in a peaceful dead-end road setting, featuring original wood floors, vinyl windows & siding, and a durable metal roof. Enjoy the open living area, perfect for gathering, and relax on the front and back decks while soaking in the country serenity. The land is fully fenced and cross-fenced, ideal for livestock or hobby farming. Garden enthusiasts will love the designated garden space and greenhouse for year-round growing. For equestrian and farm needs, the new shop/barn is a dream, complete with a tack room and three stalls. The garage has been converted to a bedroom with a great walk in closet and room for another bathroom.
Zillow last checked: 8 hours ago
Listing updated: December 18, 2025 at 04:04am
Listed by:
Heather Stewart,
Blade Realty LLC
Bought with:
Non Member ZDefault
ZNonMember-Office-MLS
Source: NWMLS,MLS#: 2355552
Facts & features
Interior
Bedrooms & bathrooms
- Bedrooms: 3
- Bathrooms: 1
- Full bathrooms: 1
- Main level bathrooms: 1
- Main level bedrooms: 2
Primary bedroom
- Level: Main
Bedroom
- Level: Main
Bathroom full
- Level: Main
Entry hall
- Level: Main
Kitchen with eating space
- Level: Main
Living room
- Level: Main
Heating
- Heat Pump, Electric
Cooling
- Central Air
Features
- Ceiling Fan(s)
- Flooring: Ceramic Tile, Hardwood, Laminate, Carpet
- Basement: None
- Has fireplace: No
Interior area
- Total structure area: 2,004
- Total interior livable area: 2,004 sqft
Property
Parking
- Total spaces: 1
- Parking features: Driveway, Off Street, RV Parking
- Covered spaces: 1
Features
- Levels: One and One Half
- Stories: 1
- Entry location: Main
- Patio & porch: Ceiling Fan(s), Walk-In Closet(s)
- Has view: Yes
- View description: Territorial
Lot
- Size: 3.70 Acres
- Features: Dead End Street, Paved, Barn, Deck, Fenced-Fully, High Speed Internet, Outbuildings, Patio, RV Parking, Shop
- Topography: Equestrian,Level
- Residential vegetation: Fruit Trees, Garden Space, Pasture
Details
- Parcel number: 018462000000
- Special conditions: Standard
Construction
Type & style
- Home type: SingleFamily
- Property subtype: Single Family Residence
Materials
- Metal/Vinyl, Wood Siding
- Foundation: Block
- Roof: Metal
Condition
- Year built: 1936
- Major remodel year: 1972
Utilities & green energy
- Electric: Company: LCPUD
- Sewer: Septic Tank, Company: Private Septic
- Water: Individual Well, Company: Individual Well
Community & neighborhood
Location
- Region: Napavine
- Subdivision: Chehalis
Other
Other facts
- Listing terms: Cash Out,FHA,USDA Loan,VA Loan
- Cumulative days on market: 195 days
Price history
| Date | Event | Price |
|---|---|---|
| 11/17/2025 | Sold | $475,000-2.9%$237/sqft |
Source: | ||
| 10/17/2025 | Pending sale | $489,000$244/sqft |
Source: | ||
| 9/29/2025 | Price change | $489,000-2%$244/sqft |
Source: | ||
| 9/17/2025 | Price change | $499,000-3.1%$249/sqft |
Source: | ||
| 8/26/2025 | Price change | $515,000-1.7%$257/sqft |
Source: | ||
Public tax history
| Year | Property taxes | Tax assessment |
|---|---|---|
| 2024 | $4,102 +5.6% | $517,200 0% |
| 2023 | $3,885 +28% | $517,300 +34.4% |
| 2021 | $3,035 +37.3% | $385,000 +50.3% |
Find assessor info on the county website
Neighborhood: 98532
Nearby schools
GreatSchools rating
- 6/10Napavine Elementary SchoolGrades: PK-6Distance: 2 mi
- 3/10Napavine Jr Sr High SchoolGrades: 7-12Distance: 1.8 mi
Get pre-qualified for a loan
At Zillow Home Loans, we can pre-qualify you in as little as 5 minutes with no impact to your credit score.An equal housing lender. NMLS #10287.



