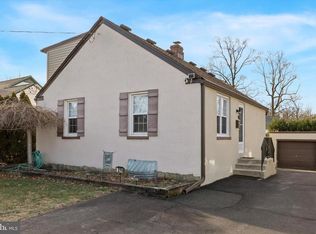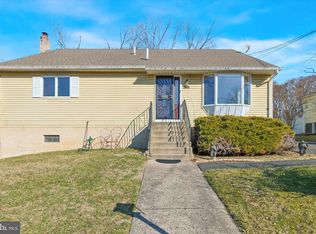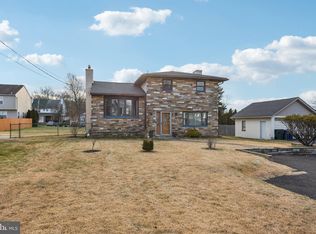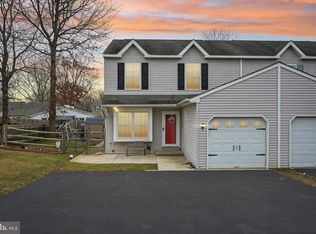Discover inviting single level living in this charming stone residence offering 4 bedrooms and 2 full baths located in the highly desirable Wyncote community within Cheltenham Township. Thoughtfully designed with comfort and everyday functionality in mind this home delivers a warm and welcoming atmosphere throughout. Step inside to a bright living room highlighted by a classic wood burning fireplace ideal for gatherings or quiet evenings at home. The well equipped kitchen features an electric range dishwasher and refrigerator along with abundant cabinet storage and convenient access to an expansive full length attic providing exceptional storage potential or finish it for additional living space. The primary bedroom includes a private full bath with shower stall while the remaining bedrooms are served by a full hall bath with tub. Your heating system that is approximately one year old ensures year round comfort. A full basement includes a washer and dryer and provides direct access to the attached two car garage offering both convenience and added storage. Outside enjoy a flat and usable backyard ideal for entertaining gardening or relaxing outdoors. Ideally located close to shopping dining and public transportation and within the Cheltenham School District this home offers a wonderful blend of comfort convenience and community. Schedule your showing today!
For sale
$500,000
211 Kent Rd, Wyncote, PA 19095
4beds
2,200sqft
Est.:
Single Family Residence
Built in 1960
0.37 Acres Lot
$491,500 Zestimate®
$227/sqft
$-- HOA
What's special
- 16 hours |
- 191 |
- 8 |
Zillow last checked: 8 hours ago
Listing updated: 17 hours ago
Listed by:
Sharyn Soliman 267-625-7568,
Keller Williams Real Estate-Blue Bell 2156462900,
Listing Team: The Sharyn Soliman Team
Source: Bright MLS,MLS#: PAMC2165110
Tour with a local agent
Facts & features
Interior
Bedrooms & bathrooms
- Bedrooms: 4
- Bathrooms: 2
- Full bathrooms: 2
- Main level bathrooms: 2
- Main level bedrooms: 4
Basement
- Area: 0
Heating
- Forced Air, Natural Gas
Cooling
- Central Air, Electric
Appliances
- Included: Dishwasher, Dryer, Oven/Range - Electric, Refrigerator, Washer, Gas Water Heater
- Laundry: In Basement
Features
- Attic, Bathroom - Stall Shower, Bathroom - Tub Shower, Breakfast Area, Entry Level Bedroom, Floor Plan - Traditional, Formal/Separate Dining Room, Eat-in Kitchen, Kitchen - Table Space, Primary Bath(s)
- Flooring: Hardwood, Tile/Brick, Wood
- Basement: Full,Unfinished,Windows,Space For Rooms,Garage Access
- Has fireplace: No
Interior area
- Total structure area: 3,100
- Total interior livable area: 2,200 sqft
- Finished area above ground: 2,200
- Finished area below ground: 0
Property
Parking
- Total spaces: 2
- Parking features: Garage Faces Front, Garage Door Opener, Inside Entrance, Oversized, Attached, Driveway
- Attached garage spaces: 2
- Has uncovered spaces: Yes
Accessibility
- Accessibility features: None
Features
- Levels: One
- Stories: 1
- Pool features: None
Lot
- Size: 0.37 Acres
- Dimensions: 84.00 x 0.00
Details
- Additional structures: Above Grade, Below Grade
- Parcel number: 310016018007
- Zoning: RESIDENTIAL
- Special conditions: Standard
Construction
Type & style
- Home type: SingleFamily
- Architectural style: Raised Ranch/Rambler
- Property subtype: Single Family Residence
Materials
- Stone
- Foundation: Concrete Perimeter
Condition
- New construction: No
- Year built: 1960
Utilities & green energy
- Sewer: Public Sewer
- Water: Public
Community & HOA
Community
- Subdivision: Wyncote
HOA
- Has HOA: No
Location
- Region: Wyncote
- Municipality: CHELTENHAM TWP
Financial & listing details
- Price per square foot: $227/sqft
- Tax assessed value: $200,000
- Annual tax amount: $13,582
- Date on market: 1/15/2026
- Listing agreement: Exclusive Right To Sell
- Ownership: Fee Simple
Estimated market value
$491,500
$467,000 - $516,000
$2,938/mo
Price history
Price history
| Date | Event | Price |
|---|---|---|
| 12/9/2025 | Listing removed | $517,000$235/sqft |
Source: | ||
| 10/6/2025 | Price change | $517,000-6%$235/sqft |
Source: | ||
| 8/16/2025 | Listed for sale | $550,000$250/sqft |
Source: | ||
Public tax history
Public tax history
Tax history is unavailable.BuyAbility℠ payment
Est. payment
$3,037/mo
Principal & interest
$2337
Property taxes
$525
Home insurance
$175
Climate risks
Neighborhood: 19095
Nearby schools
GreatSchools rating
- 6/10Glenside Elementary SchoolGrades: K-4Distance: 1.3 mi
- 5/10Cedarbrook Middle SchoolGrades: 7-8Distance: 1.1 mi
- 5/10Cheltenham High SchoolGrades: 9-12Distance: 1 mi
Schools provided by the listing agent
- District: Cheltenham
Source: Bright MLS. This data may not be complete. We recommend contacting the local school district to confirm school assignments for this home.
- Loading
- Loading





