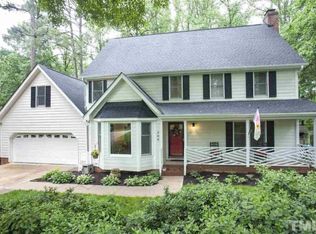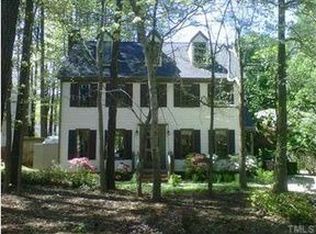Wonderful 3 bdrm/2.5 bath home with RARE FIRST FLOOR MASTER BEDROOM near Walnut Street Park, Cary Towne Center and many other amenities. Vaulted ceilings, and separate living, familiy & dining rooms, and freshly painted inside. Corian countertops in kitchen. Great loft area that can easily be used as an office space and walk-in attic with tons of storage. Whole house vacuum. This is a Prime Cary location!
This property is off market, which means it's not currently listed for sale or rent on Zillow. This may be different from what's available on other websites or public sources.


