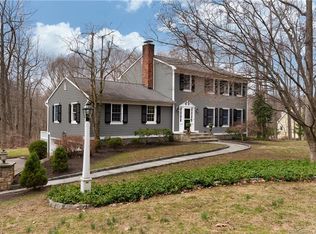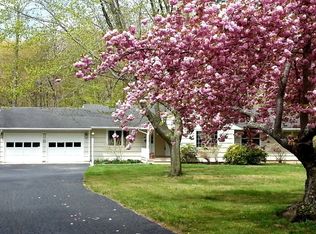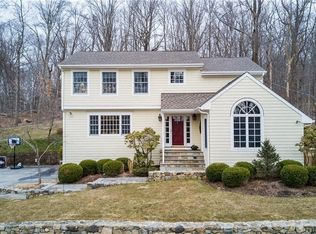Sold for $1,650,000
$1,650,000
211 Linden Tree Road, Wilton, CT 06897
5beds
5,382sqft
Single Family Residence
Built in 2015
2.01 Acres Lot
$1,678,200 Zestimate®
$307/sqft
$8,043 Estimated rent
Home value
$1,678,200
$1.51M - $1.86M
$8,043/mo
Zestimate® history
Loading...
Owner options
Explore your selling options
What's special
Price Reduction on Stunning Cape Cod Retreat in Wilton, CT-5 Bed | 4.5 Bath | Newly built in 2015 and nestled in the heart of scenic Wilton, this stunning open floorplan home blends timeless charm and parklike views with modern luxury and energy efficiency. Boasting 5 spacious bedrooms and 4.5 elegantly appointed bathrooms, this home is the perfect retreat for everyday comfort and unforgettable entertaining. Step inside and be greeted by a grand foyer with a dramatic chandelier leading to a beautifully detailed family room featuring crown molding, high ceilings, and a cozy wood-burning fireplace. The gourmet kitchen is a chef's paradise, equipped with a 6-burner gas stove, microwave with convection oven, granite countertops, a large eat-in kitchen island for casual meals, and stainless-steel appliances. The kitchen flows seamlessly into a large formal dining room with cherry wood topped buffets and glass cabinets, ideal for hosting large family gatherings. The home features a 1st floor primary ensuite bedroom with a private deck to enjoy your morning coffee/evening sunsets, 2-walk in closets, and a radiant heated bathroom with dual sinks. Designed for indoor-outdoor living, enjoy two expansive decks, a large stone patio, and a beautifully landscaped yard with mature plantings that frame the in-ground heated pool and hot tub-making it a true backyard oasis. Solar panels allow you to enjoy greatly reduced electricity expenses of $20+/- month. 75 minute drive to NYC. 2nd floor ensuite bedroom can be used as an in-law/au pair suite. Enjoy an additional 1044 sf of beautifully finished lower-level living space featuring a huge family room, in-law /au pair suite with accessible roll in/out bathroom, mudroom, & 2-car garage. Fiber and ethernet wiring throughout for fast, reliable connectivity. This highly resilient energy-efficient residence is built to perform, using 50% less energy than a standard home, thanks to solar panels, Thermopane windows, whole-home generator w/ 1000-gallon propane tank, a Hardie board exterior and Trex decks.
Zillow last checked: 8 hours ago
Listing updated: September 30, 2025 at 04:03pm
Listed by:
Jeffrey Kaplan 203-505-3375,
William Raveis Real Estate 203-847-6633
Bought with:
Bryan Morris, REB.0794818
William Pitt Sotheby's Int'l
Source: Smart MLS,MLS#: 24087067
Facts & features
Interior
Bedrooms & bathrooms
- Bedrooms: 5
- Bathrooms: 5
- Full bathrooms: 4
- 1/2 bathrooms: 1
Primary bedroom
- Features: High Ceilings, Balcony/Deck, Bedroom Suite, Patio/Terrace, Walk-In Closet(s), Hardwood Floor
- Level: Main
- Area: 240 Square Feet
- Dimensions: 16 x 15
Bedroom
- Features: Full Bath, Walk-In Closet(s), Hardwood Floor
- Level: Upper
- Area: 264 Square Feet
- Dimensions: 12 x 22
Bedroom
- Features: Walk-In Closet(s), Hardwood Floor
- Level: Upper
- Area: 168 Square Feet
- Dimensions: 14 x 12
Bedroom
- Features: Hardwood Floor
- Level: Upper
- Area: 168 Square Feet
- Dimensions: 14 x 12
Bedroom
- Features: Ceiling Fan(s), Full Bath, Wall/Wall Carpet
- Level: Lower
- Area: 144 Square Feet
- Dimensions: 12 x 12
Primary bathroom
- Features: Granite Counters, Double-Sink, Tile Floor
- Level: Main
- Area: 128 Square Feet
- Dimensions: 8 x 16
Bathroom
- Features: Tile Floor
- Level: Main
- Area: 28 Square Feet
- Dimensions: 4 x 7
Bathroom
- Features: Granite Counters, Tub w/Shower, Tile Floor
- Level: Upper
- Area: 72 Square Feet
- Dimensions: 6 x 12
Bathroom
- Features: Built-in Features, Granite Counters, Tile Floor
- Level: Lower
- Area: 72 Square Feet
- Dimensions: 6 x 12
Bathroom
- Features: Double-Sink, Tub w/Shower, Tile Floor
- Level: Upper
- Area: 64 Square Feet
- Dimensions: 8 x 8
Dining room
- Features: Bay/Bow Window, High Ceilings, Built-in Features, Dry Bar, Hardwood Floor
- Level: Main
- Area: 320 Square Feet
- Dimensions: 16 x 20
Family room
- Features: Vaulted Ceiling(s), Balcony/Deck, Sliders, Tile Floor
- Level: Lower
- Area: 483 Square Feet
- Dimensions: 23 x 21
Kitchen
- Features: Balcony/Deck, Granite Counters, Double-Sink, Kitchen Island, Pantry, Hardwood Floor
- Level: Main
- Area: 322 Square Feet
- Dimensions: 23 x 14
Living room
- Features: High Ceilings, Built-in Features, Wood Stove, Hardwood Floor
- Level: Main
- Area: 320 Square Feet
- Dimensions: 20 x 16
Office
- Features: Hardwood Floor
- Level: Upper
- Area: 240 Square Feet
- Dimensions: 20 x 12
Heating
- Forced Air, Propane
Cooling
- Ceiling Fan(s), Central Air, Zoned
Appliances
- Included: Gas Cooktop, Gas Range, Convection Oven, Microwave, Refrigerator, Freezer, Dishwasher, Washer, Dryer, Water Heater
- Laundry: Upper Level, Mud Room
Features
- Open Floorplan, In-Law Floorplan, Smart Thermostat
- Windows: Thermopane Windows
- Basement: Full,Heated,Garage Access,Cooled,Interior Entry,Liveable Space
- Attic: Storage,Pull Down Stairs
- Number of fireplaces: 1
Interior area
- Total structure area: 5,382
- Total interior livable area: 5,382 sqft
- Finished area above ground: 3,368
- Finished area below ground: 2,014
Property
Parking
- Total spaces: 2
- Parking features: Attached, Garage Door Opener
- Attached garage spaces: 2
Accessibility
- Accessibility features: 60" Turning Radius, Accessible Bath, Bath Grab Bars, Roll-In Shower
Features
- Patio & porch: Deck, Patio
- Exterior features: Balcony, Rain Gutters, Stone Wall
- Has private pool: Yes
- Pool features: Heated, Vinyl, In Ground
- Spa features: Heated
- Waterfront features: Waterfront, Pond
Lot
- Size: 2.01 Acres
- Features: Wetlands, Sloped, Cleared, Landscaped
Details
- Additional structures: Shed(s)
- Parcel number: 1928755
- Zoning: R-2
- Other equipment: Generator
Construction
Type & style
- Home type: SingleFamily
- Architectural style: Cape Cod
- Property subtype: Single Family Residence
Materials
- HardiPlank Type
- Foundation: Concrete Perimeter
- Roof: Asphalt
Condition
- New construction: No
- Year built: 2015
Utilities & green energy
- Sewer: Septic Tank
- Water: Well
Green energy
- Green verification: Home Energy Score
- Energy efficient items: Windows
- Energy generation: Solar
Community & neighborhood
Security
- Security features: Security System
Location
- Region: Wilton
Price history
| Date | Event | Price |
|---|---|---|
| 9/30/2025 | Sold | $1,650,000-2.9%$307/sqft |
Source: | ||
| 6/23/2025 | Pending sale | $1,699,000$316/sqft |
Source: | ||
| 6/12/2025 | Price change | $1,699,000-2.9%$316/sqft |
Source: | ||
| 5/16/2025 | Listed for sale | $1,749,000+379.2%$325/sqft |
Source: | ||
| 1/3/1996 | Sold | $365,000$68/sqft |
Source: Public Record Report a problem | ||
Public tax history
| Year | Property taxes | Tax assessment |
|---|---|---|
| 2025 | $24,255 +2% | $993,650 |
| 2024 | $23,788 +20.6% | $993,650 +47.4% |
| 2023 | $19,730 +3.6% | $674,310 |
Find assessor info on the county website
Neighborhood: 06897
Nearby schools
GreatSchools rating
- 9/10Cider Mill SchoolGrades: 3-5Distance: 2.7 mi
- 9/10Middlebrook SchoolGrades: 6-8Distance: 2.4 mi
- 10/10Wilton High SchoolGrades: 9-12Distance: 2.6 mi
Schools provided by the listing agent
- Elementary: Miller-Driscoll
- Middle: Middlebrook,Cider Mill
- High: Wilton
Source: Smart MLS. This data may not be complete. We recommend contacting the local school district to confirm school assignments for this home.

Get pre-qualified for a loan
At Zillow Home Loans, we can pre-qualify you in as little as 5 minutes with no impact to your credit score.An equal housing lender. NMLS #10287.


