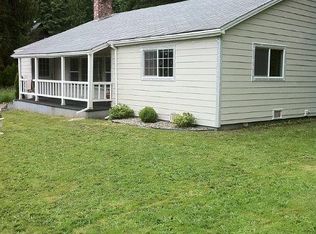Located on 2.45 acres with territorial views of Longview's Mint Valley and distant views of the Columbia River, this 1,946+ sq. ft. manufactured home includes several recent system upgrades. The home has been replumbed, and the furnace motor, capacitor, and air handler were replaced. The roof was updated in 2017, and vinyl grid windows were installed in 2012. An expansive deck offers space to observe the surrounding landscape and local wildlife. The property includes a large outbuilding/shop, RV parking, and an insulated shed with power. Potential for second home placement; eligible for cash, VA, or other financing options.
This property is off market, which means it's not currently listed for sale or rent on Zillow. This may be different from what's available on other websites or public sources.
