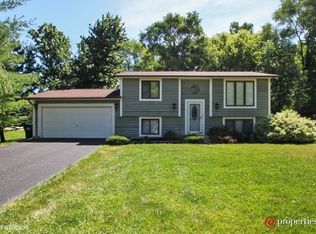Wausau Home, Affordable, Clean and Well maintained home on Double lot. Kitchen offers ample cabinet and counter top space, all appliances no more than 2 years old. Nice sized master bedroom and second bedroom on main level. Finished lower level is bright with large entertaining area, 3rd bedroom, and 2nd full bath. Fenced yard. Spring Grove Schools, close to state park. Metra Rail in Fox Lake. House faces Villa Vista.
This property is off market, which means it's not currently listed for sale or rent on Zillow. This may be different from what's available on other websites or public sources.
