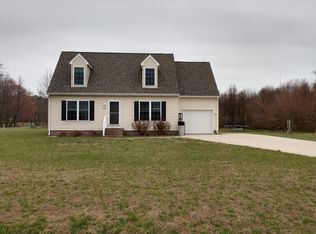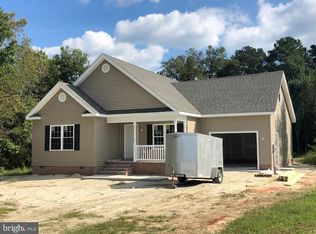Sold for $339,000
$339,000
211 Moonglow Rd, Fruitland, MD 21826
3beds
1,673sqft
Single Family Residence
Built in 2019
0.69 Acres Lot
$339,200 Zestimate®
$203/sqft
$2,235 Estimated rent
Home value
$339,200
$319,000 - $360,000
$2,235/mo
Zestimate® history
Loading...
Owner options
Explore your selling options
What's special
Back on the market at no fault to seller. Built in 2019, this beautifully maintained 3-bedroom, 2-bath home sits on a spacious .69-acre lot and offers an ideal blend of comfort, style, and functionality. Step inside to find an open-concept living, dining, and kitchen area — perfect for everyday living and entertaining. The kitchen features granite countertops, a new tile backsplash, an island, and stainless-steel appliances. On one side of the home, you’ll find two bedrooms and a full hall bath, while the primary suite is privately located on the opposite side, complete with a walk-in closet and an en suite bath. Both bathrooms have been recently updated with new faucets and flooring, and the interior has been freshly painted throughout the entire home. Additional features include a 2-car garage, large driveway, and fire sprinkler system for added peace of mind. A full set of stairs leads to a spacious unfinished upper level with electric already in place—offering endless potential for future bedrooms, a home office, or bonus space. Step out back to enjoy a freshly painted deck overlooking a large, cleared yard, perfect for gatherings, play, or relaxation. Conveniently located just minutes from TidalHealth Peninsula Regional Hospital, Salisbury University, and a variety of shopping and dining options in both Fruitland and Salisbury. Don’t miss your opportunity to own this move-in ready home in a sought-after neighborhood — schedule your showing today!
Zillow last checked: 8 hours ago
Listing updated: February 09, 2026 at 07:08am
Listed by:
Donna Harrington 443-783-3521,
Coldwell Banker Realty,
Listing Team: The Harrington Group, Co-Listing Team: The Harrington Group,Co-Listing Agent: Rachel Nichole Shumaker 443-783-8277,
Coldwell Banker Realty
Bought with:
jeff Ashley, 580680
ERA Martin Associates
Source: Bright MLS,MLS#: MDWC2020066
Facts & features
Interior
Bedrooms & bathrooms
- Bedrooms: 3
- Bathrooms: 2
- Full bathrooms: 2
- Main level bathrooms: 2
- Main level bedrooms: 3
Basement
- Area: 0
Heating
- Heat Pump, Electric
Cooling
- Central Air, Electric
Appliances
- Included: Microwave, Dishwasher, Dryer, Exhaust Fan, Refrigerator, Cooktop, Washer, Water Heater, Electric Water Heater
- Laundry: Main Level
Features
- Ceiling Fan(s), Combination Dining/Living, Combination Kitchen/Living, Combination Kitchen/Dining, Entry Level Bedroom, Open Floorplan, Eat-in Kitchen, Kitchen Island, Primary Bath(s), Walk-In Closet(s), Cathedral Ceiling(s), Dry Wall
- Flooring: Carpet, Luxury Vinyl
- Windows: Double Pane Windows
- Has basement: No
- Has fireplace: No
Interior area
- Total structure area: 1,673
- Total interior livable area: 1,673 sqft
- Finished area above ground: 1,673
- Finished area below ground: 0
Property
Parking
- Total spaces: 8
- Parking features: Garage Faces Front, Attached, Driveway
- Attached garage spaces: 2
- Uncovered spaces: 6
Accessibility
- Accessibility features: 2+ Access Exits
Features
- Levels: One
- Stories: 1
- Patio & porch: Deck
- Pool features: None
- Has view: Yes
- View description: Trees/Woods
Lot
- Size: 0.69 Acres
Details
- Additional structures: Above Grade, Below Grade
- Parcel number: 2316038431
- Zoning: AR
- Special conditions: Standard
Construction
Type & style
- Home type: SingleFamily
- Architectural style: Ranch/Rambler
- Property subtype: Single Family Residence
Materials
- Stick Built
- Foundation: Permanent, Crawl Space
- Roof: Shingle
Condition
- New construction: No
- Year built: 2019
Utilities & green energy
- Sewer: Public Sewer
- Water: Public
- Utilities for property: Cable Available
Community & neighborhood
Security
- Security features: Fire Sprinkler System
Location
- Region: Fruitland
- Subdivision: Meadow Bridge
- Municipality: Fruitland
HOA & financial
HOA
- Has HOA: Yes
- HOA fee: $300 annually
- Association name: BRANDON ZISKA
Other
Other facts
- Listing agreement: Exclusive Right To Sell
- Listing terms: Cash,Conventional,FHA,USDA Loan,VA Loan
- Ownership: Fee Simple
Price history
| Date | Event | Price |
|---|---|---|
| 2/9/2026 | Sold | $339,000-0.3%$203/sqft |
Source: | ||
| 12/26/2025 | Contingent | $339,990$203/sqft |
Source: | ||
| 12/22/2025 | Listed for sale | $339,990$203/sqft |
Source: | ||
| 10/27/2025 | Contingent | $339,990$203/sqft |
Source: | ||
| 10/8/2025 | Listed for sale | $339,990$203/sqft |
Source: | ||
Public tax history
| Year | Property taxes | Tax assessment |
|---|---|---|
| 2025 | -- | $312,800 +7.9% |
| 2024 | $5,503 +13.1% | $289,800 +11.6% |
| 2023 | $4,865 +11.9% | $259,633 -10.4% |
Find assessor info on the county website
Neighborhood: 21826
Nearby schools
GreatSchools rating
- NAFruitland Primary SchoolGrades: PK-2Distance: 0.7 mi
- 6/10Bennett Middle SchoolGrades: 6-9Distance: 1.2 mi
- 5/10Parkside High SchoolGrades: 9-12Distance: 3.3 mi
Schools provided by the listing agent
- District: Wicomico County Public Schools
Source: Bright MLS. This data may not be complete. We recommend contacting the local school district to confirm school assignments for this home.
Get a cash offer in 3 minutes
Find out how much your home could sell for in as little as 3 minutes with a no-obligation cash offer.
Estimated market value$339,200
Get a cash offer in 3 minutes
Find out how much your home could sell for in as little as 3 minutes with a no-obligation cash offer.
Estimated market value
$339,200

