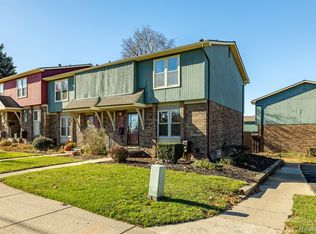Sold for $237,000
$237,000
211 N Maple Rd, Saline, MI 48176
3beds
1,358sqft
Condominium
Built in 1970
-- sqft lot
$240,300 Zestimate®
$175/sqft
$1,859 Estimated rent
Home value
$240,300
$216,000 - $269,000
$1,859/mo
Zestimate® history
Loading...
Owner options
Explore your selling options
What's special
Welcome to Maple Village! This highly sought after end unit condo in charming Saline offers 3 bedrooms, 1.5 baths, and stylish updates throughout. The refreshed kitchen features newer stainless steel appliances, while the main floor boasts durable laminate wood flooring for a modern touch. Upstairs, enjoy plush brand new carpet (2024) and a spacious primary suite with a walk-in closet and direct access to the full bath. Soak up the natural light in the oversized living room, which flows effortlessly to a private back deck perfect for relaxing or entertaining. The lower level expands your living space with a partially finished rec area and plenty of room for storage. Recent upgrades (previous owners) include a newer hot water heater, dryer, and 150-amp electrical panel. When summer calls, cool off at the community pool, explore the play structure, or bring your pup to the dog run. Best of all, you’re just a short stroll to vibrant downtown Saline. Low-maintenance condo living in a prime location—this one’s ready for you to move right in. Schedule your private tour today!
Zillow last checked: 8 hours ago
Listing updated: September 05, 2025 at 06:15pm
Listed by:
Sara Bradley 734-718-0674,
EXP Realty
Bought with:
Panagiota Stamoulis, 6501449177
Howard Hanna Real Estate
Source: Realcomp II,MLS#: 20251011686
Facts & features
Interior
Bedrooms & bathrooms
- Bedrooms: 3
- Bathrooms: 2
- Full bathrooms: 1
- 1/2 bathrooms: 1
Heating
- Forced Air, Natural Gas
Cooling
- Ceiling Fans, Central Air
Appliances
- Included: Dishwasher, Dryer, Free Standing Gas Oven, Free Standing Refrigerator, Microwave, Stainless Steel Appliances, Washer
Features
- Basement: Partially Finished
- Has fireplace: No
Interior area
- Total interior livable area: 1,358 sqft
- Finished area above ground: 1,058
- Finished area below ground: 300
Property
Parking
- Parking features: No Garage, Carport
- Has carport: Yes
Features
- Levels: Two
- Stories: 2
- Entry location: GroundLevel
- Patio & porch: Deck
- Exterior features: Private Entrance
- Pool features: Community, In Ground, Outdoor Pool
Details
- Parcel number: 181231335004
- Special conditions: Short Sale No,Standard
Construction
Type & style
- Home type: Condo
- Architectural style: End Unit
- Property subtype: Condominium
Materials
- Brick, Wood Siding
- Foundation: Basement, Poured
- Roof: Asphalt
Condition
- New construction: No
- Year built: 1970
Utilities & green energy
- Sewer: Public Sewer
- Water: Public
Community & neighborhood
Community
- Community features: Sidewalks
Location
- Region: Saline
- Subdivision: MAPLE VILLAGE SALINE CONDO
HOA & financial
HOA
- Has HOA: Yes
- HOA fee: $302 monthly
- Services included: Maintenance Grounds, Maintenance Structure, Snow Removal, Trash, Water
- Association phone: 734-222-3700
Other
Other facts
- Listing agreement: Exclusive Right To Sell
- Listing terms: Cash,Conventional
Price history
| Date | Event | Price |
|---|---|---|
| 7/28/2025 | Sold | $237,000+2.2%$175/sqft |
Source: | ||
| 7/7/2025 | Pending sale | $232,000$171/sqft |
Source: | ||
| 6/26/2025 | Listed for sale | $232,000+4%$171/sqft |
Source: | ||
| 12/8/2023 | Sold | $223,000+12.1%$164/sqft |
Source: | ||
| 11/21/2023 | Pending sale | $199,000$147/sqft |
Source: | ||
Public tax history
| Year | Property taxes | Tax assessment |
|---|---|---|
| 2025 | $4,650 | $97,400 +5% |
| 2024 | -- | $92,800 +10.3% |
| 2023 | -- | $84,100 +7.7% |
Find assessor info on the county website
Neighborhood: 48176
Nearby schools
GreatSchools rating
- 8/10Heritage SchoolGrades: 4-5Distance: 0.8 mi
- 8/10Saline Middle SchoolGrades: 6-8Distance: 0.6 mi
- 9/10Saline High SchoolGrades: 9-12Distance: 1.3 mi
Get a cash offer in 3 minutes
Find out how much your home could sell for in as little as 3 minutes with a no-obligation cash offer.
Estimated market value$240,300
Get a cash offer in 3 minutes
Find out how much your home could sell for in as little as 3 minutes with a no-obligation cash offer.
Estimated market value
$240,300
