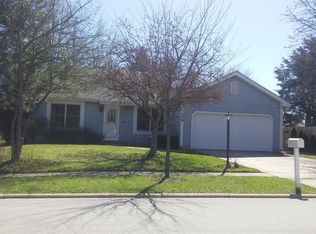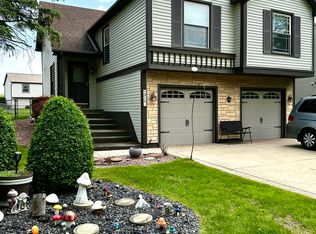Welcome to this charming 3-bedroom, 2-bath home with great potential, boasting a spacious private backyard. The inviting open-layout living room welcomes you with high vaulted ceilings and a staircase, perfect for both relaxing and entertaining. Adjacent, the dining room features sliding glass doors opening to a sunroom, ideal for enjoying meals with scenic outdoor views. The kitchen includes a convenient bar, facilitating meal preparation and hosting. The main level also features a main-floor bedroom, a full bathroom, and a laundry room. Upstairs, discover a versatile open loft with a cozy fireplace and a primary bedroom showcasing vaulted ceilings, a skylight, and a private balcony overlooking the picturesque backyard. The primary bedroom's en-suite bath provides a tranquil retreat. A 2-car garage ensures ample storage, while the prime location offers easy commuting and access to local amenities. With some updates and personal touches, this diamond in the rough has the potential to transform into your dream home!
Active
$389,000
211 N Oltendorf Rd, Streamwood, IL 60107
3beds
2,134sqft
Est.:
Single Family Residence
Built in 1987
0.27 Acres Lot
$-- Zestimate®
$182/sqft
$-- HOA
What's special
Cozy fireplaceVersatile open loftPrivate balconyMain-floor bedroomEn-suite bathFunctional kitchenConvenient bar
- 102 days |
- 3,626 |
- 267 |
Zillow last checked: 8 hours ago
Listing updated: January 15, 2026 at 12:52pm
Listing courtesy of:
Monika Sipiora 708-650-7575,
HomeSmart Connect LLC,
Dina Nunez Bell,
HomeSmart Connect LLC
Source: MRED as distributed by MLS GRID,MLS#: 12489189
Tour with a local agent
Facts & features
Interior
Bedrooms & bathrooms
- Bedrooms: 3
- Bathrooms: 2
- Full bathrooms: 2
Rooms
- Room types: Loft, Sun Room, Balcony/Porch/Lanai
Primary bedroom
- Features: Flooring (Carpet), Bathroom (Full)
- Level: Second
- Area: 352 Square Feet
- Dimensions: 22X16
Bedroom 2
- Features: Flooring (Hardwood)
- Level: Main
- Area: 180 Square Feet
- Dimensions: 12X15
Bedroom 3
- Features: Flooring (Hardwood)
- Level: Main
- Area: 110 Square Feet
- Dimensions: 10X11
Balcony porch lanai
- Level: Second
- Area: 160 Square Feet
- Dimensions: 16X10
Dining room
- Features: Flooring (Hardwood)
- Level: Main
- Area: 143 Square Feet
- Dimensions: 11X13
Kitchen
- Features: Kitchen (Eating Area-Breakfast Bar), Flooring (Hardwood)
- Level: Main
- Area: 156 Square Feet
- Dimensions: 12X13
Laundry
- Level: Main
- Area: 60 Square Feet
- Dimensions: 6X10
Living room
- Features: Flooring (Hardwood)
- Level: Main
- Area: 323 Square Feet
- Dimensions: 17X19
Loft
- Features: Flooring (Carpet)
- Level: Second
- Area: 391 Square Feet
- Dimensions: 23X17
Sun room
- Features: Flooring (Wood Laminate)
- Level: Main
- Area: 224 Square Feet
- Dimensions: 14X16
Heating
- Natural Gas
Cooling
- Central Air
Appliances
- Included: Range, Dishwasher, Refrigerator, Range Hood
- Laundry: Main Level
Features
- Vaulted Ceiling(s), Cathedral Ceiling(s), 1st Floor Bedroom, 1st Floor Full Bath, Open Floorplan
- Flooring: Laminate
- Windows: Skylight(s)
- Basement: None
- Number of fireplaces: 1
- Fireplace features: Wood Burning, Loft
Interior area
- Total structure area: 0
- Total interior livable area: 2,134 sqft
Property
Parking
- Total spaces: 2
- Parking features: Asphalt, Garage Door Opener, Yes, Garage Owned, Attached, Garage
- Attached garage spaces: 2
- Has uncovered spaces: Yes
Accessibility
- Accessibility features: No Disability Access
Features
- Stories: 2
- Patio & porch: Patio
- Fencing: Fenced
Lot
- Size: 0.27 Acres
- Dimensions: 65X163X82X188
Details
- Parcel number: 06143030120000
- Special conditions: None
- Other equipment: Ceiling Fan(s)
Construction
Type & style
- Home type: SingleFamily
- Property subtype: Single Family Residence
Materials
- Vinyl Siding
- Foundation: Concrete Perimeter
- Roof: Asphalt
Condition
- New construction: No
- Year built: 1987
Utilities & green energy
- Electric: 100 Amp Service
- Sewer: Public Sewer
- Water: Public
Community & HOA
Community
- Security: Carbon Monoxide Detector(s)
- Subdivision: Settlers Lake
HOA
- Services included: None
Location
- Region: Streamwood
Financial & listing details
- Price per square foot: $182/sqft
- Tax assessed value: $299,990
- Annual tax amount: $7,402
- Date on market: 10/6/2025
- Ownership: Fee Simple
Estimated market value
Not available
Estimated sales range
Not available
Not available
Price history
Price history
| Date | Event | Price |
|---|---|---|
| 10/22/2025 | Listed for sale | $389,000$182/sqft |
Source: | ||
| 10/11/2025 | Contingent | $389,000$182/sqft |
Source: | ||
| 10/6/2025 | Listed for sale | $389,000-2.7%$182/sqft |
Source: | ||
| 9/27/2025 | Listing removed | $399,900$187/sqft |
Source: | ||
| 6/27/2025 | Listed for sale | $399,900+48.1%$187/sqft |
Source: | ||
Public tax history
Public tax history
| Year | Property taxes | Tax assessment |
|---|---|---|
| 2023 | $7,402 +3.5% | $29,999 |
| 2022 | $7,152 +25.4% | $29,999 +34.7% |
| 2021 | $5,705 -4.8% | $22,265 |
Find assessor info on the county website
BuyAbility℠ payment
Est. payment
$2,644/mo
Principal & interest
$1863
Property taxes
$645
Home insurance
$136
Climate risks
Neighborhood: 60107
Nearby schools
GreatSchools rating
- 5/10Glenbrook Elementary SchoolGrades: K-6Distance: 0.7 mi
- 3/10Canton Middle SchoolGrades: 7-8Distance: 1.1 mi
- 3/10Streamwood High SchoolGrades: 9-12Distance: 1.4 mi
Schools provided by the listing agent
- District: 46
Source: MRED as distributed by MLS GRID. This data may not be complete. We recommend contacting the local school district to confirm school assignments for this home.
- Loading
- Loading

