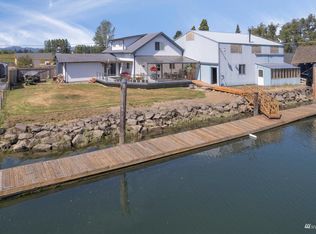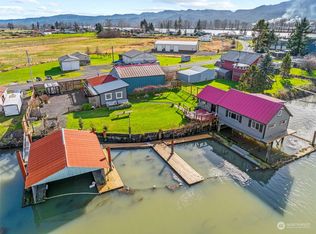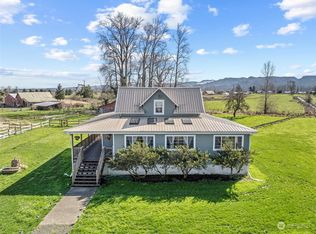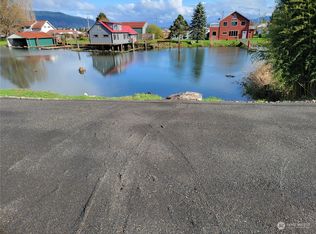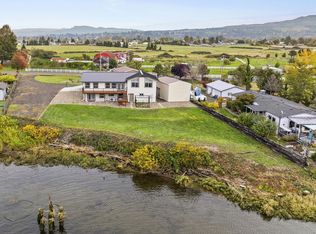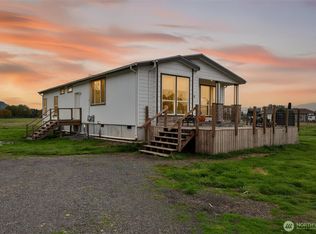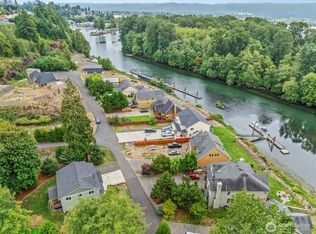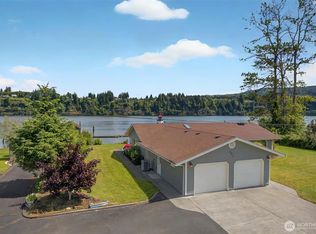INT RATES DROPPED, PRICE DROPPED! Access the Columbia River in short order from this Welcome Slough-front property w/its own freshly resurfaced gangway & dock! More than meets the eye - this beautiful custom-built one-level home boasts a ton of built-in cabinetry, kitchen w/view, great room w/large viewing windows to take in the water views, new wood burning insert graces a lovely rock wall, hardwood floors, open concept w/dining area & built in organization station + 4 season room! Spacious rooms, lots of amenities, jetted tub in main bath w/tile surround; true mudroom provides great space & built-ins w/3/4 bath & easy access to outside. Don't let the carport fool you - behind that is a great garage w/workshop & guest room w/its own deck!
Pending
Listed by: Realty West
Price cut: $5K (1/2)
$547,500
211 N Welcome Slough Road, Cathlamet, WA 98612
3beds
2,268sqft
Est.:
Single Family Residence
Built in 2014
0.26 Acres Lot
$-- Zestimate®
$241/sqft
$-- HOA
What's special
Lovely rock wallWelcome slough-front propertyHardwood floorsBuilt in organization stationTile surroundNew wood burning insertTrue mudroom
- 379 days |
- 346 |
- 11 |
Likely to sell faster than
Zillow last checked: 8 hours ago
Listing updated: February 21, 2026 at 04:20pm
Listed by:
Deborah A. Trull,
Realty West
Source: NWMLS,MLS#: 2331423
Facts & features
Interior
Bedrooms & bathrooms
- Bedrooms: 3
- Bathrooms: 2
- Full bathrooms: 1
- 3/4 bathrooms: 1
- Main level bathrooms: 2
- Main level bedrooms: 3
Primary bedroom
- Level: Main
Bedroom
- Level: Main
Bedroom
- Level: Main
Bathroom full
- Level: Main
Bathroom three quarter
- Level: Main
Other
- Level: Main
Bonus room
- Level: Garage
Dining room
- Level: Main
Entry hall
- Level: Main
Great room
- Level: Main
Kitchen with eating space
- Level: Main
Rec room
- Level: Main
Utility room
- Level: Main
Heating
- Fireplace, Forced Air, Heat Pump, Electric, Wood
Cooling
- Forced Air, Heat Pump
Appliances
- Included: Dishwasher(s), Refrigerator(s), Stove(s)/Range(s), Water Heater: Electric, Water Heater Location: Garage
Features
- Dining Room
- Flooring: Hardwood, Laminate, Carpet
- Doors: French Doors
- Windows: Dbl Pane/Storm Window
- Basement: None
- Number of fireplaces: 1
- Fireplace features: Wood Burning, Main Level: 1, Fireplace
Interior area
- Total structure area: 2,268
- Total interior livable area: 2,268 sqft
Video & virtual tour
Property
Parking
- Total spaces: 3
- Parking features: Attached Carport, Driveway, Attached Garage, Off Street, RV Parking
- Has attached garage: Yes
- Has carport: Yes
- Covered spaces: 3
Features
- Levels: One
- Stories: 1
- Entry location: Main
- Patio & porch: Dbl Pane/Storm Window, Dining Room, Fireplace, French Doors, Jetted Tub, Solarium/Atrium, Walk-In Closet(s), Water Heater
- Spa features: Bath
- Has view: Yes
- View description: Canal, Territorial
- Has water view: Yes
- Water view: Canal
- Waterfront features: Low Bank, Bulkhead, Canal Front, No Bank
- Frontage length: Waterfront Ft: 165
Lot
- Size: 0.26 Acres
- Features: Paved, Deck, Dock, Fenced-Partially, Green House, High Speed Internet, Outbuildings, Patio, RV Parking
- Topography: Level,Partial Slope,Terraces
- Residential vegetation: Garden Space
Details
- Parcel number: 150806410008
- Zoning: Res
- Zoning description: Jurisdiction: County
- Special conditions: Standard
Construction
Type & style
- Home type: SingleFamily
- Architectural style: Traditional
- Property subtype: Single Family Residence
Materials
- Cement Planked, Wood Siding, Wood Products, Cement Plank
- Foundation: Poured Concrete
- Roof: Composition
Condition
- Good
- Year built: 2014
Utilities & green energy
- Electric: Company: Wahkiakum PUD
- Sewer: Septic Tank, Company: Private Septic
- Water: Public, Company: Wahkiakum PUD
- Utilities for property: N/A, Wahkiakum West Or Spectrum
Community & HOA
Community
- Features: Athletic Court, Boat Launch, Golf, Park, Playground, Trail(s)
- Subdivision: Puget Island
Location
- Region: Cathlamet
Financial & listing details
- Price per square foot: $241/sqft
- Tax assessed value: $592,000
- Annual tax amount: $2,707
- Date on market: 2/25/2025
- Cumulative days on market: 365 days
- Listing terms: Conventional,FHA,VA Loan
- Inclusions: Dishwasher(s), Refrigerator(s), Stove(s)/Range(s)
Estimated market value
Not available
Estimated sales range
Not available
$2,486/mo
Price history
Price history
| Date | Event | Price |
|---|---|---|
| 2/7/2026 | Pending sale | $547,500$241/sqft |
Source: | ||
| 1/2/2026 | Price change | $547,500-0.9%$241/sqft |
Source: | ||
| 9/17/2025 | Price change | $552,500-0.9%$244/sqft |
Source: | ||
| 9/3/2025 | Price change | $557,500-0.9%$246/sqft |
Source: | ||
| 8/9/2025 | Price change | $562,500-0.4%$248/sqft |
Source: | ||
| 8/2/2025 | Price change | $565,000-1.7%$249/sqft |
Source: | ||
| 6/28/2025 | Price change | $575,000-0.9%$254/sqft |
Source: | ||
| 5/23/2025 | Price change | $580,000-2.5%$256/sqft |
Source: | ||
| 4/11/2025 | Price change | $595,000-2.5%$262/sqft |
Source: | ||
| 2/11/2025 | Listed for sale | $610,000$269/sqft |
Source: | ||
Public tax history
Public tax history
| Year | Property taxes | Tax assessment |
|---|---|---|
| 2024 | $3,583 +237% | $592,000 -0.5% |
| 2023 | $1,063 -20% | $595,200 +1.7% |
| 2022 | $1,328 | $585,200 +19% |
| 2021 | $1,328 -8.9% | $491,800 +12.1% |
| 2020 | $1,458 -7.4% | $438,900 +5.1% |
| 2019 | $1,574 | $417,500 +5.6% |
| 2018 | $1,574 | $395,400 +4.7% |
| 2017 | -- | $377,600 +9.2% |
| 2016 | -- | $345,700 +16.9% |
| 2015 | -- | $295,700 +0.5% |
| 2014 | -- | $294,100 |
| 2013 | -- | $294,100 +146.3% |
| 2012 | -- | $119,400 -23.8% |
| 2010 | -- | $156,600 |
Find assessor info on the county website
BuyAbility℠ payment
Est. payment
$2,846/mo
Principal & interest
$2572
Property taxes
$274
Climate risks
Neighborhood: 98612
Nearby schools
GreatSchools rating
- 5/10Julius A Wendt Elementary/John C Thomas Middle SchoolGrades: K-8Distance: 2.1 mi
- 4/10Wahkiakum High SchoolGrades: 9-12Distance: 2 mi
Schools provided by the listing agent
- Elementary: J Wendt Elem/Wahkiak
- Middle: John C Thomas Middle School
- High: Wahkiakum High
Source: NWMLS. This data may not be complete. We recommend contacting the local school district to confirm school assignments for this home.
